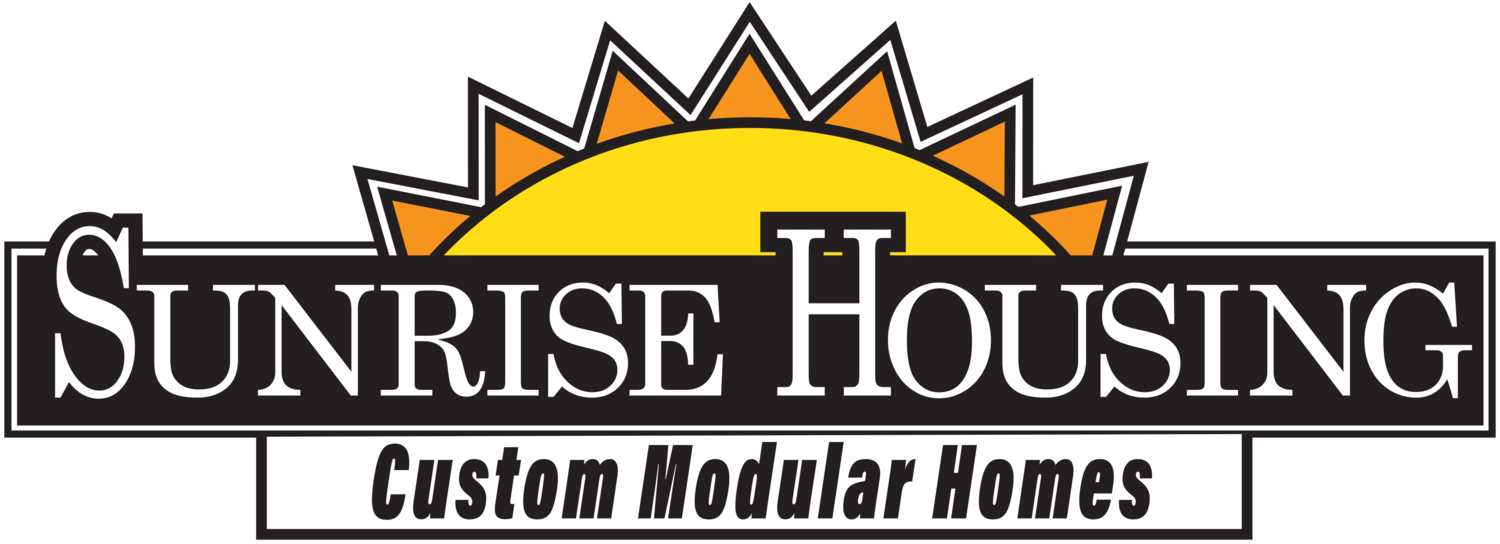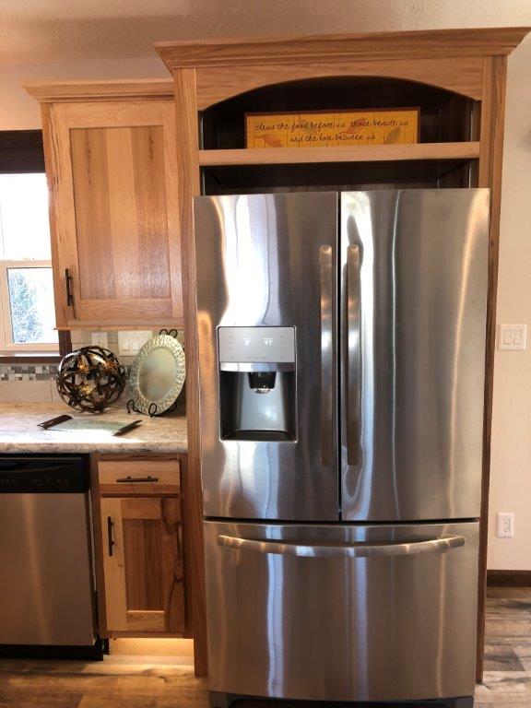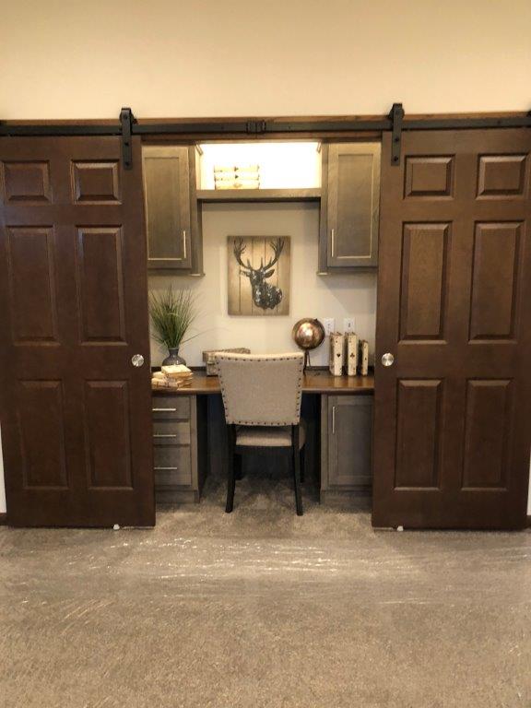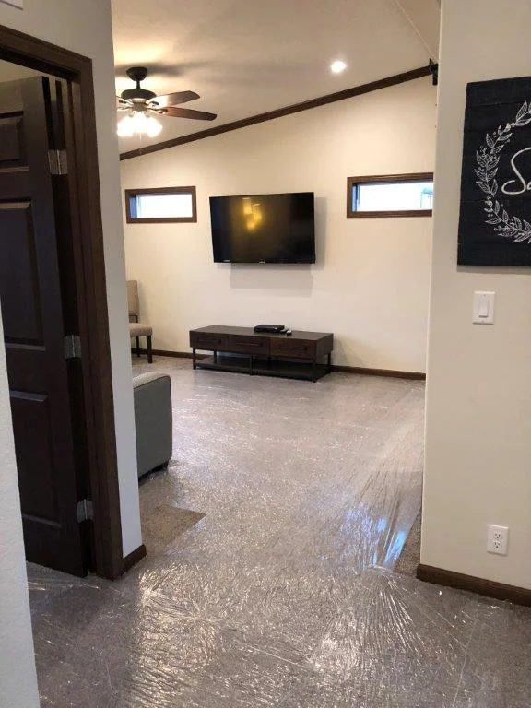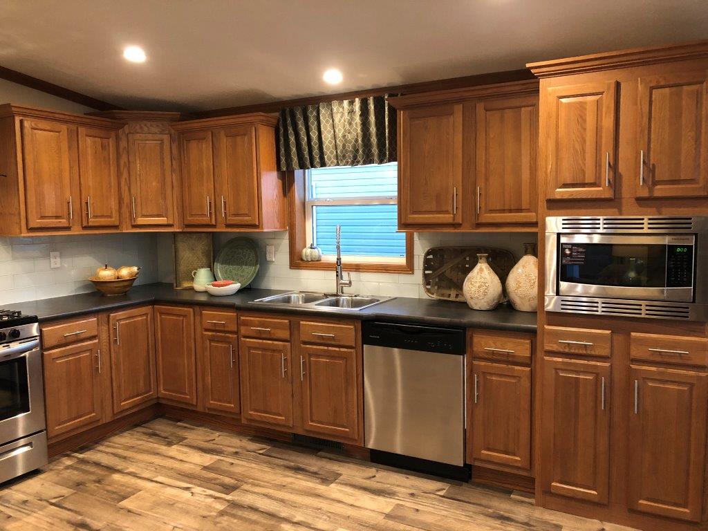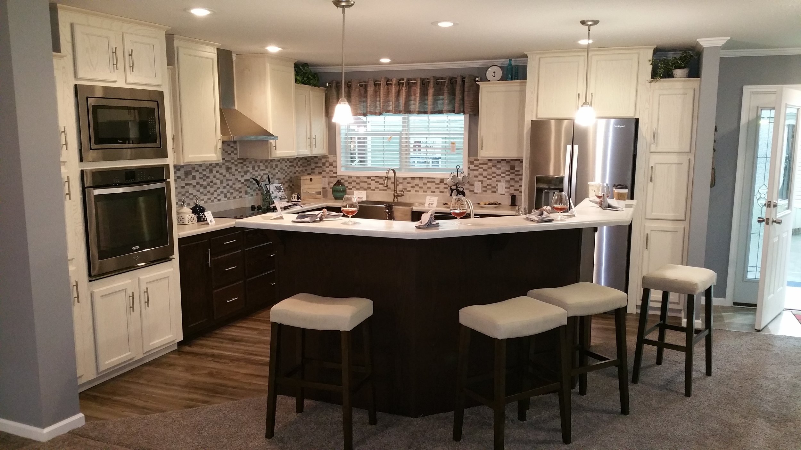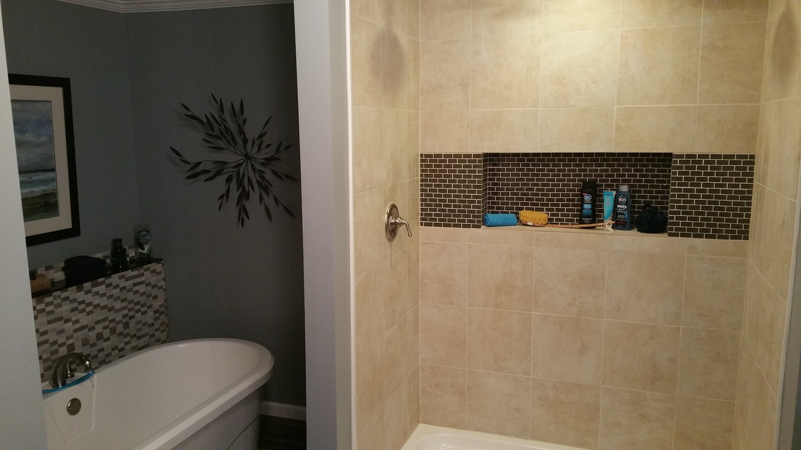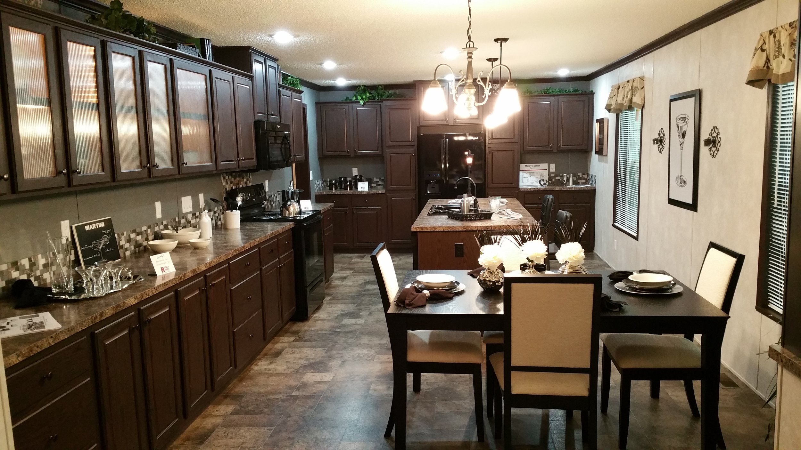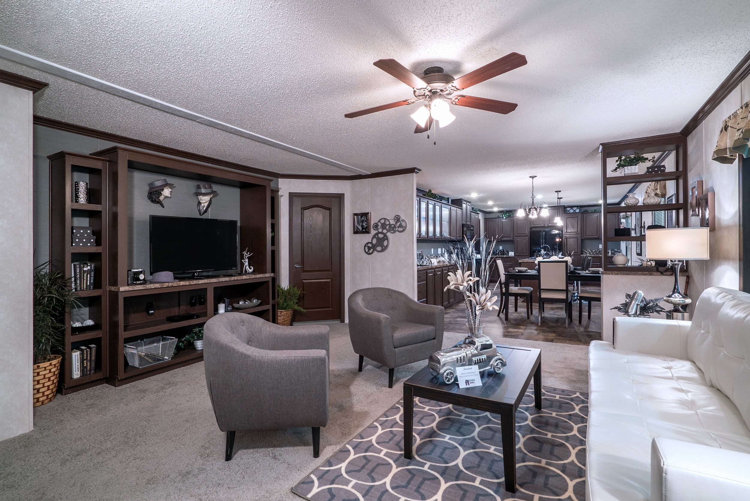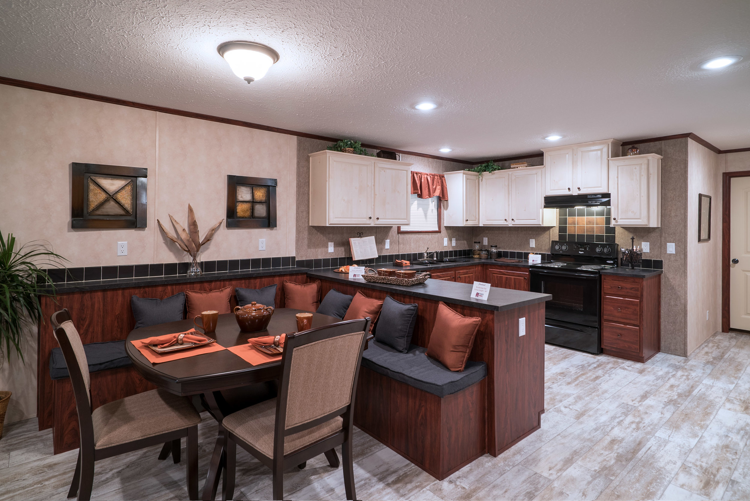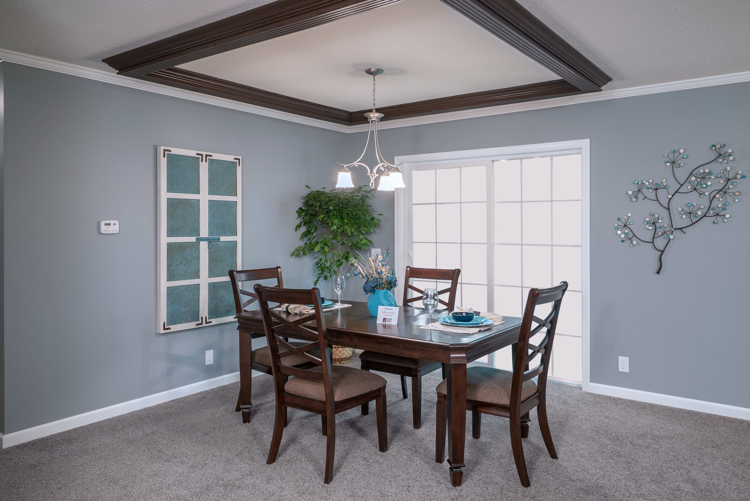Sunrise Housing has been featured in the Waterloo Cedar Falls Courier! We feel blessed to have this recognition as a leader in modular homes in Iowa.
Read the full text below:
“Norb Webb found a new house like somebody else might order a car. Webb bought a 1,680-square-foot ranch-style unit from Sunrise Housing in Iowa Falls. He had some land just outside La Porte City, and he wanted a new place; he just didn’t want to build a standard house that might take the better part of a year to finish and occupy.
Webb, who retired as a machinist after 33 years with John Deere, is going modular. It’s not the first time. Webb had bought a larger modular home from Sunrise 10 years earlier.
“They’re a quality home now; they’re not what they used to be,” Webb said.
Times have changed in the world of “prefab” homes; they’re no longer dismissed as slapdash kit-type products that don’t stand the tests of time, much less the harsh Iowa weather. “These homes are built to strict state codes, just like stick-built houses,” said Jack Lewer, owner of Sunrise Housing, which opened a second showroom and display lot this year in Des Moines to go with its established operation in Iowa Falls.
Sales of modular homes, which are built piece-by-piece in factories and then assembled on-site in a fraction of the time it takes to build a standard home, have been trending upward, according to the Iowa Manufactured Housing Association in Des Moines.
“The modular business has been pretty good in Iowa,” said Joe Kelly, the trade association’s executive administrator. "In the second quarter, which is the latest for which we have numbers, we were fourth in sales among 34 states surveyed in growth over the first half of the year from the preceding year." There were 149 modular homes sold in the first half of 2013, compared to 103 for the same period in 2012, Kelly said.
Lewer said his company’s sales are up 19 percent year-over-year and up sharply from five years ago.
“In my business, I sold 20 houses in ’08, and this year I’ve sold 75 already, so we’re rocking,” Lewer said. The sales numbers, compared to pre-recession figures, are down, but they are rebounding steadily, Kelly said. “I think it’s been the general climate for all housing, but I think modulars in Iowa are doing better now than they’ve done in a long time,” Kelly said.
Modular homes are distinct from manufactured homes, which used to be called trailers or mobile homes, in that modulars are built to state standards, which apply to standard homes, Kelly said. Manufactured homes are often found in residential clusters -- trailer parks, in the old lexicon -- and are subject to building codes set by the U.S. Department of Housing and Urban Development, Kelly said. Modular homes, generally, are built on isolated plots of land in rural areas. They often have basements, garages and other amenities found in standard houses. Modular homes can be ordered in an array of square footage -- from 1,000 to more than 2,200 -– and styles, even multistory units. Costs generally fall around [$55] per square foot of living space, Lewer said. “The bigger the house, the less the cost per square foot,” he said. “A modular home, by the nature of it and depending on manufacturer, there’s no limit on the number of sections I can put together.”
Webb said he liked the value of the modular. He had bought a 2,600-square-foot house off Cedar Wapsie Road 10 years ago and was looking to downsize. But he didn’t want to compromise in quality. His first experience had sold him on modular homes, he said.
“It’s built inside (a factory),” he said. “The lumber and materials don’t get snowed and rained on. We ordered this and we went into the factory and spent two days and saw it come down the line, how they build them.”
Webb said the new house will cost about $125,000.
“I’ll move in fairly soon,” he said. "They’re going to paint it, carpet it, tile the floor, basically everything. We bought the carpet and stuff from them, and they’ll put it in. We got a package deal.”
Webb said he had to hire an outside electrician to wire the house, but other than that, it will be soon ready to occupy.
“They’re nice; the quality is there.””
Source: http://wcfcourier.com/business/local/building-blocks-modular-home-sales-increase/article_bc2744e3-c77c-5c28-83ae-5dfc999568e2.html
