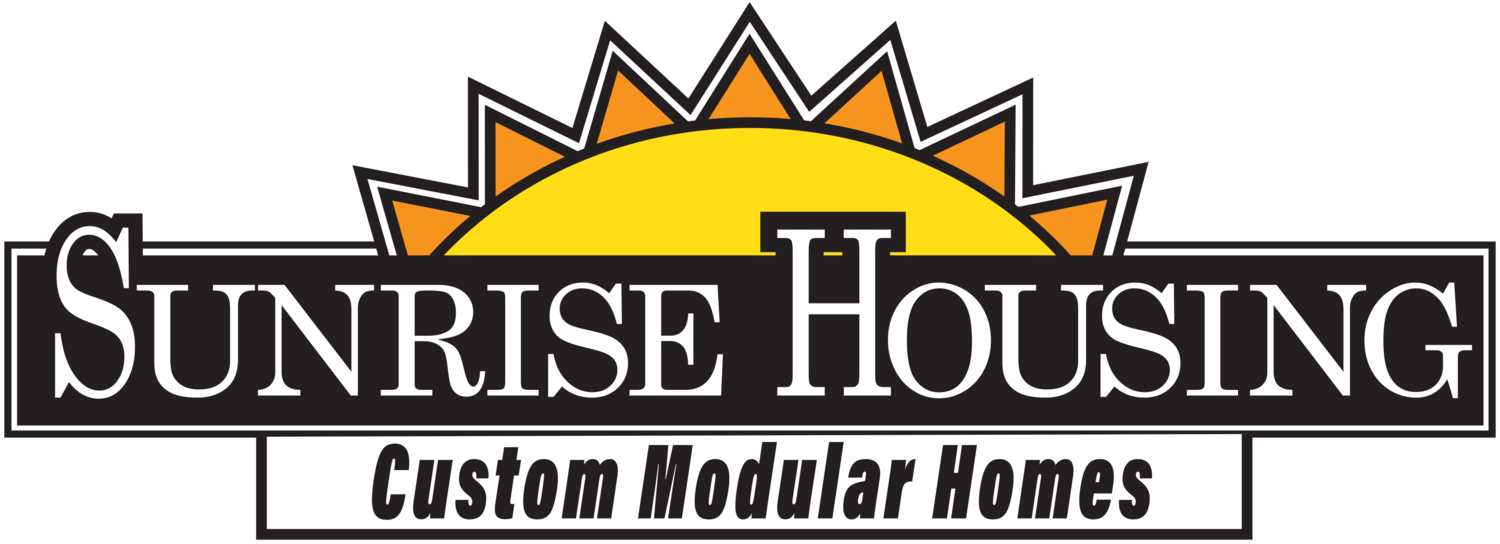Manufactured Double Wide Floor Plans
Below are floor plan examples for manufactured home sectionals, or double wides. But these floor plans are just starting points. We can take these and customize them to how exactly the way you want them, and as long as the size isn't changing, the base price remains the same.
Keep in mind, if you like one of these plans you can build it as either a modular or manufactured home. You would just have to find a spot for stairs if you wanted it modular.







