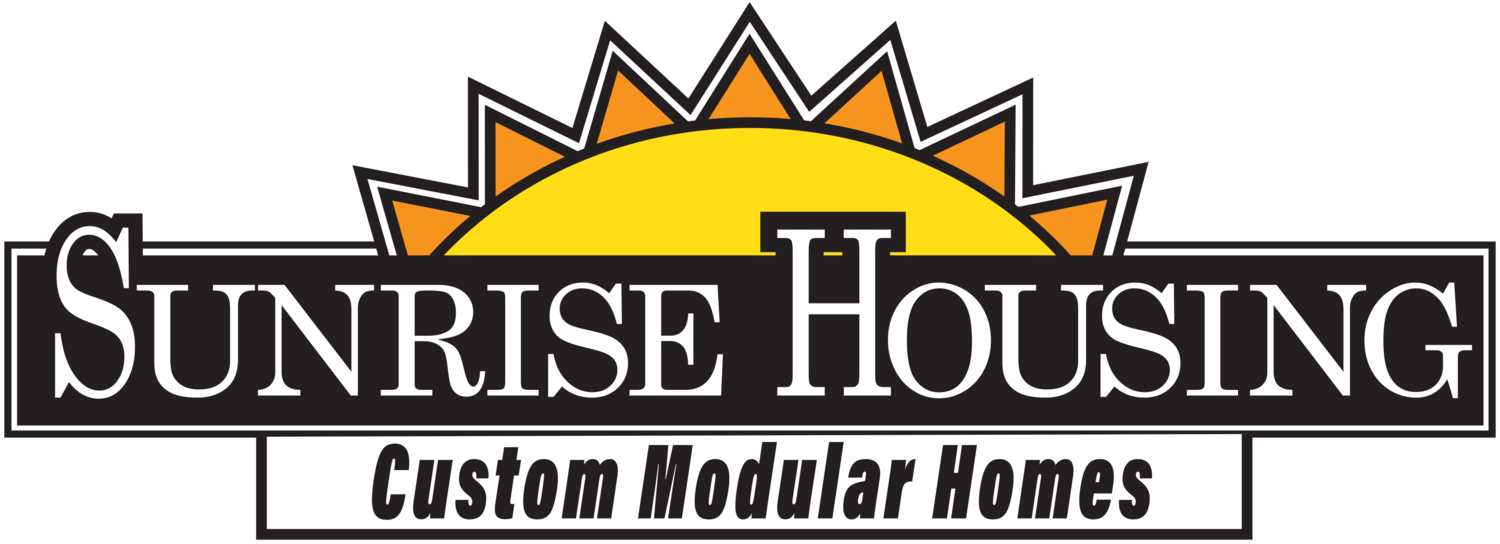Carlisle
This floor plan can be completely customized. Wish the master bedroom was a little bigger? No problem. Want more kitchen space? Done. With our in-house CAD system we can alter a floor plan any way you like. This here is just the beginning.
(Floor plans may show some optional features.)
Rochester Base Price:
This design is only possible with Rochester Homes. The plan and exterior includes the following optional features in addition to the base price above:
Tag Unit (Living Room / Utility Room Box)
9/12 Roof Pitch
Shed Dormer
Anderson 400 Series Windows in Black
Base Price Includes:
Sales Tax
Delivery to Iowa
Set and finish of the home
VIRTUAL TOUR
Click to experience a virtual tour of the carlisle.
Model is shown as Rochester Homes and include some optional features.



