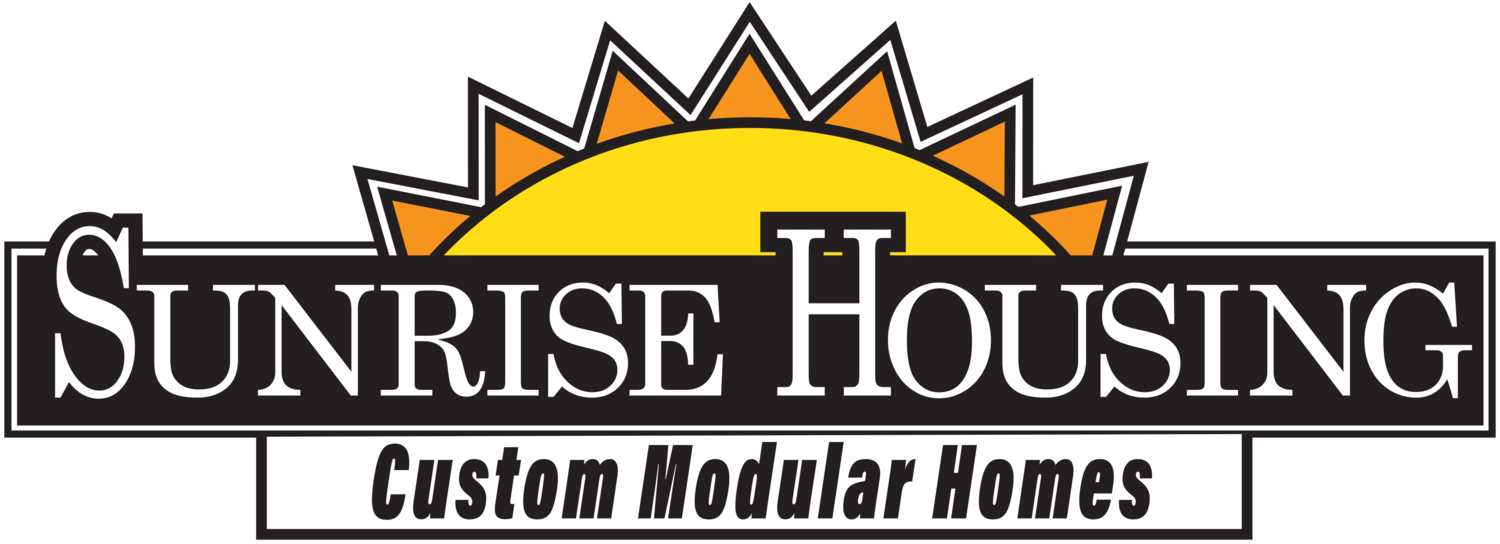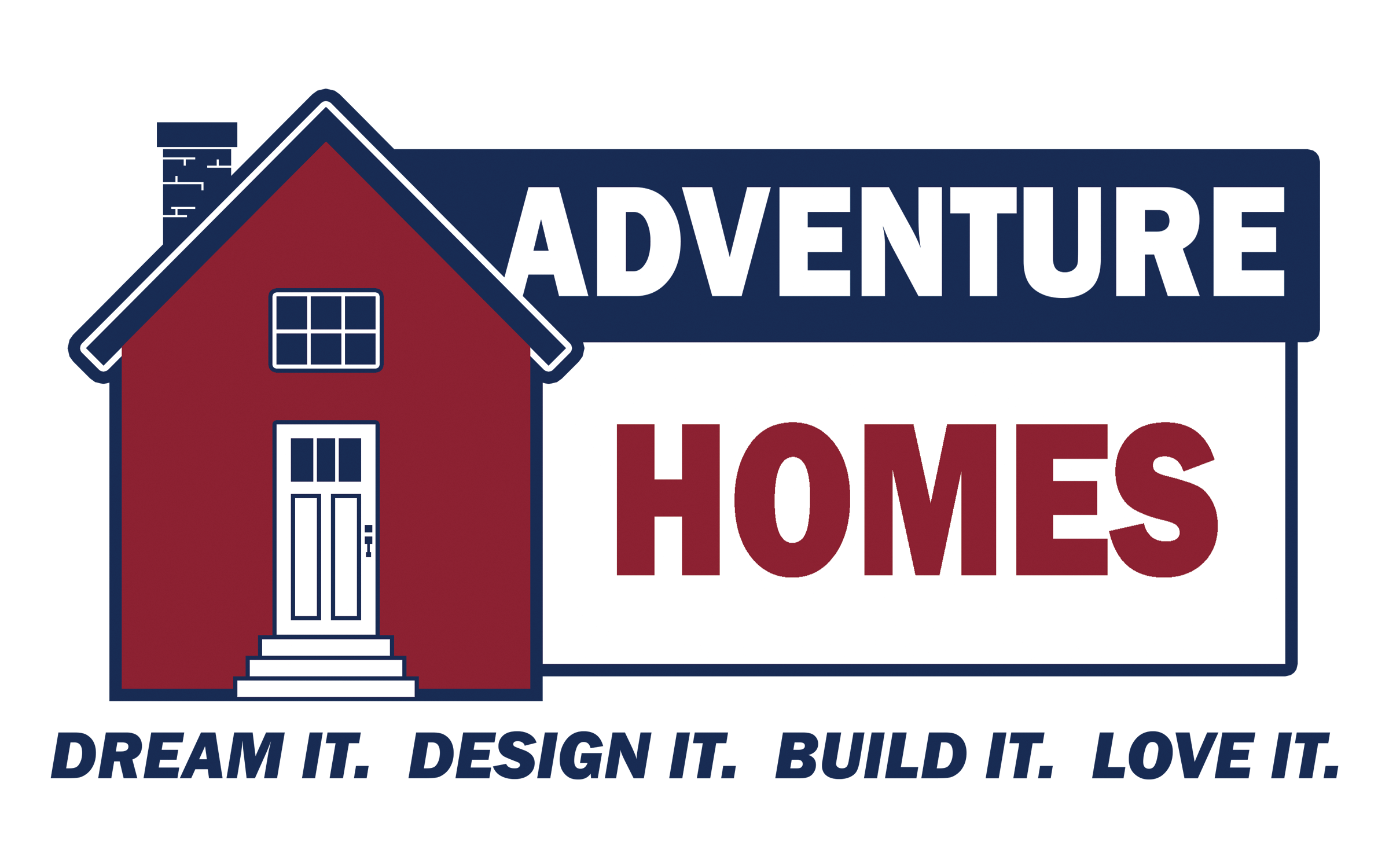IF DISPLAY 13
Modular
30' X 56'
1,680 ft.²
3 beds
2 baths
This floor plan has been very popular for us. It features a large eat-at island in the kitchen that opens to the living room. Ample counter surface and tile backsplash makes this a perfect entertaining area. The master bathroom includes a large tile walk-in shower and double sinks. The open stairs with half wall make the hallway feel open and large. The laundry/utility room has extra room for storage or a freezer or extra refrigerator. If you need room for a dining room table, we can stretch the home and make room for one.
Upgrades from Standard:
Sunrise Package $4,737
State modular seal & National dues $90
Extra plumbing vent stubbed to basement $192
Luxury brushed nickel pull handles T/O $162
Pullout Trash Can w/ Butcher Block Cutting Board $216
Pots and pans 3 drawers $390
Pull Out Cookie Tray & Spice Rack Cabinets $228
3 Door Pantry $288
Raise Center Overhead 6" and Bumpout to 16" $156
Wood Shelves $168
Add Bank of Drawers $228
Overhead Cabinet above Washer / Dryer $204
Countertop - open below $90
Farmhouse Double SS Sink w/ Pulldown Gooseneck $420
Nickel Commercial Style Spring Faucet $60
Garbage Disposal $150
Omit range hood and prep for micro $60
Omit Std Range -$215
Omit Std Refrigerator -$320
Plumb & Wire for dishwasher - No cabinet $78
Plumb for Icemaker & Install Shutoff Valve $72
3x12, 5x10, or 2x10 Groutless Tile $2,072
3x12, 5x10, or 2x10 Groutless Tile Behind Range $216
Omit std water heater -$200
Fish wire for thermostat $36
Omit Electric Furnace -$300
3-way switch and 12-3 wire by rear door $288
J-box in attic for garage power $276
3-way switches for basement stair light $240
Wire & Brace for Ceiling Fan $152
2 Switches for Ceiling Fan or Wire & Brace $128
Dimmer Switch $24
Upgrade to Pendant Light $50
60" Tiled Shower w/ Half Wall & Tempered Glass $1,560
Shelf set for ceramic shower $254
Rectangle China Sink w/ Single Lever Faucet $120
Double bowl lav $218
Hi-Profile Painted White Wood Trim - T/O $2,598
25 oz Speckled carpet -$1,068
3 1/2" Window Lineals $85
3 1/2" Window Lineals additional $220
GP Compass Upgrade vinyl siding $1,720
Pantry Closet with Door $260
36" Interior Door $180
Mulled Windows - each $720
Additional Vinyl windows - 30"x36" $660
Additional Vinyl windows - 36"x58" $330
Triple 30x48 Windows in Kitchen $990
Transom Window 72" x 18" - each $390
36" Full View Glass Rear Door $240
Additional 36" Residential Door $870
In Wall Air Returns $227
8' 8" sidewalls $2,520
Basement stairway frame out w/closet, and steel posts $2,910
Half Wall & Wood Cap $138
Base Price:
OPTIONS:
TOTAL:
Base and option prices are subject to change
Price does not include any appliances
View the home in 3D below on your PC, Tablet or Phone
(App required for Tablet or Phone Viewing)
Instructions:
Load the Model and select Rendering Techniques
Select ‘Standard’ to turn the material textures on
You can expand the viewer to full screen
You can use the keyboard arrow keys or AWSD keys to move and click and drag the mouse on the screen to pan and tilt the camera view.














