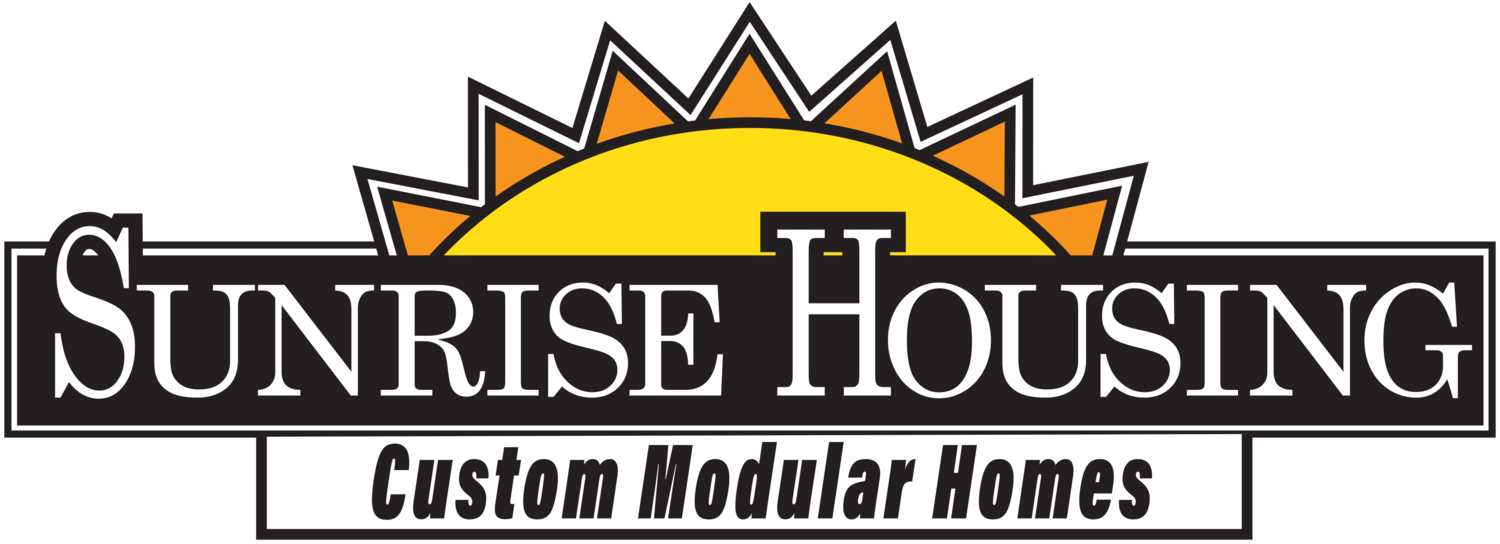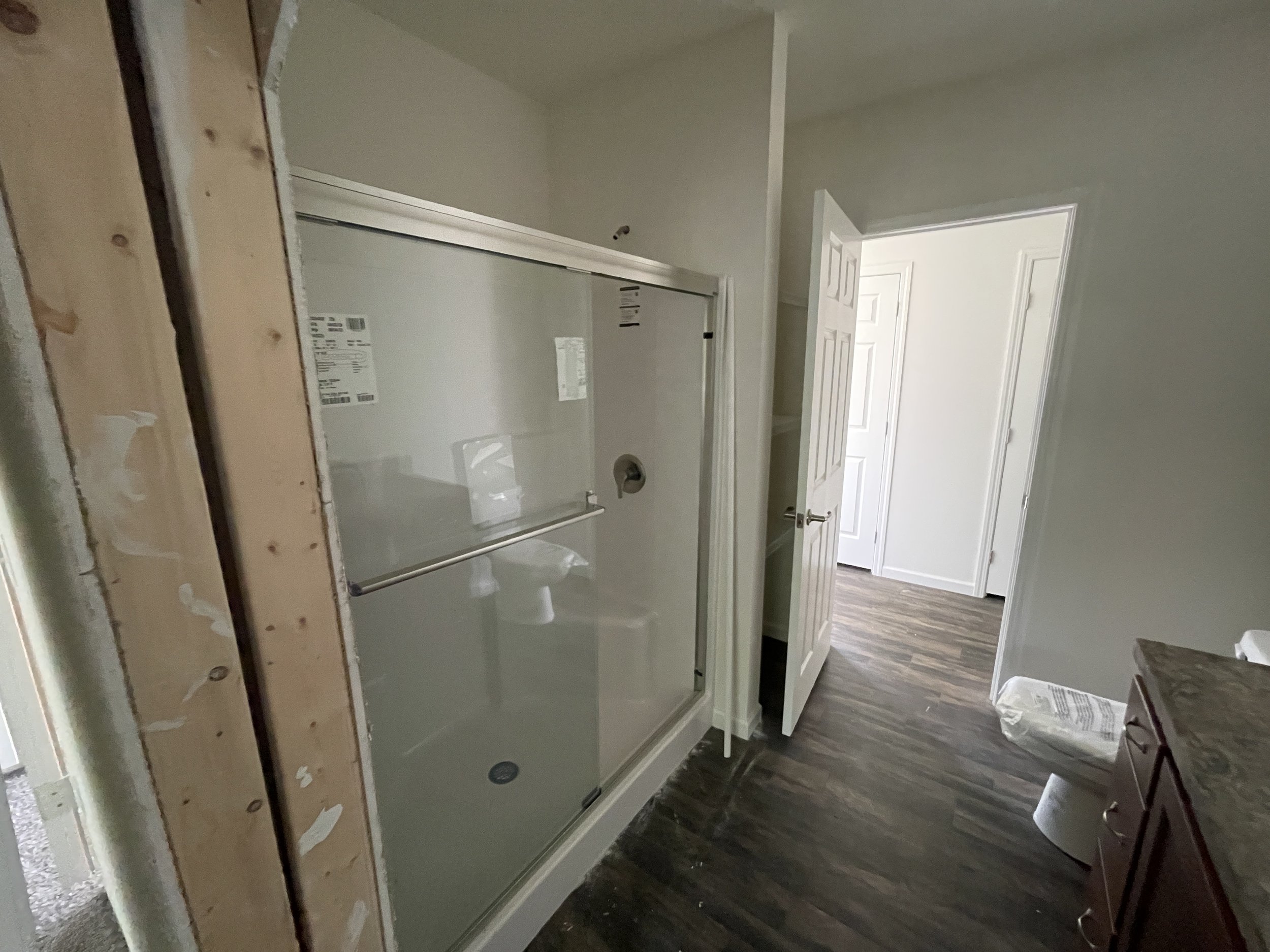IF DISPLAY 12
Modular
30' X 52'
1,560 ft.²
3 beds
2 baths
Check out this Ritz-Craft Homes display model in Iowa Falls. This home offers a lot in a small package. An open concept kitchen with large eat-at island, half wall stairway in living room and patio door off the dining room. The master bedroom has a dual entry master bath and walk-in shower. The factory saddle porch roof makes adding a 6 foot by 24 foot porch on the front of the home easy. If you’d like to change something, let us know. We can custom design the floor plan too.
this is a past model
Upgrades from Standard:
8'6" Sidewall
Half Wall
23/32" T&G OSB Decking
Double LVL Each Box
Raised Roof Saddle w/NO Porch@24" OC
R-21 High Density Wall Insul
R-49 Batt Ceiling Insulation
15"x59" Shutter
6/0x6/8 HERITAGE Vinyl Sliding Patio Door
6-Panel Fbgl 20-minute Door
3/0x6/8 Rolling Door Hardware
60" Frameless Bypass Clear Shower Door
Add Dryer Vent Box - 6" Wall Required
Bump Overhead Cabinets up 6" Each
2' Deep Laminate Countertop
3 Way Switch Repl Std Switch
Iowa Code Smoke & CO Detector Package
Panel Box Installed: Basement Entry
Surge Protection in Panel Box
Ducted Return Air and Floor Registers
11" 2-Bulb Nickel Flush Light Fixture
Switched Electrical Fixture Box in Ceiling
Nickel Mini Pendant Light
701b Rated Ceiling J-box w/1-Switch + 1-Fan Control
Additional 4" LED Spotlight
36" High Vanity Base Cabs
Homestead Series Full Square Columns
Pantry Cabinet
Pots & Pans Drawer Cabinet D3B
Revolving Corner Base w/Polymer Shelf
24" Deep Drawer over Door Island Base
27" Utility Boot Bench Seat
36" Wide Tall Vanity
24" WallCabinets w/ Cove over Washer Dryer
BS24-12NT bookshelf End on Base
Addisional Base 4A Molding
Base 4A replacing std Toe Kick
















