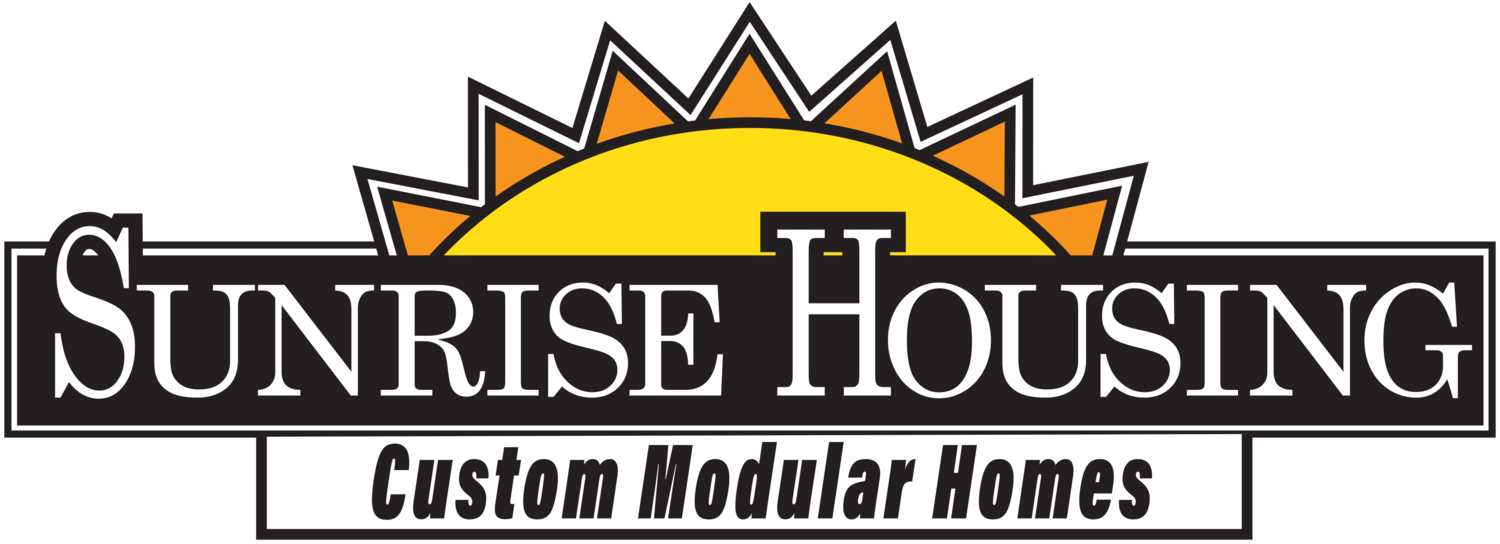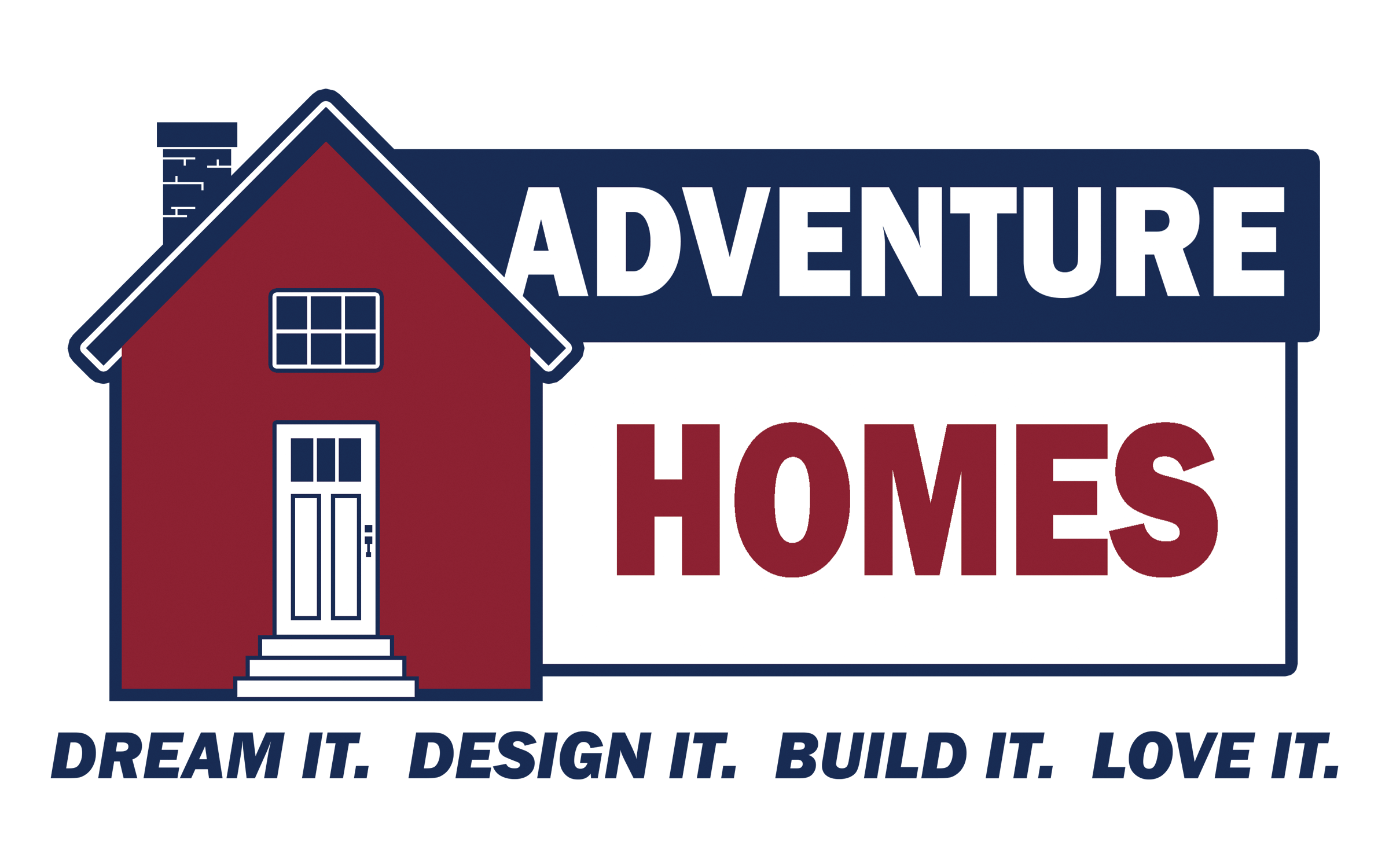if display 8
Manufactured
16' x 76'
1,216 ft.²
3 beds
2 baths
With this plan we really show you the possibilities of a single wide home. This three-bedroom, two bath home shows some of the possibilities you can get. The home has a partial drywall interior in the living areas and a eat-in kitchen with a mild level of upgrades throughout. The center kitchen and living room design offers separation and privacy between the bedrooms.
Upgrades from Standard:
Drawer Over Door Construction $354
Adjustable in overheads $192
Cabinet over Refrigerator $108
Extra conduit and breaker for A/C $17
30 AMP breaker for A/C $42
2x6 Ext. Walls w/R19 insulation $882
R32 Roof Insulation $252
Alpha Glue Studs Prior to OSB Sheathing $210
National & State dues, HUD inspection and fees $540
30# roof load and alternate frame for 30# roof $360
Alternate frame for 30# roof $1,140
Finished Drywall -Throughout except closets $1,850
Cabinet Cove - on overhead cabinets in Kitchen $90
Bank of drawers for bath vanity $228
Locker Bench $300
Dishwasher $630
Microwave above Range $553
Gas Furnace w/ 100 amp Service $450
Vanity bath light $82
2 Switches for Ceiling Fan or Wire & Brace $64
Ceiling fan w/ individual light globes $190
Recessed LED can light $315
200 Amp Service $120
2-1/4" Cove, Casing- Main Living Area Only $408
Linoleum in place of carpet $90
Move starter strip up 5" $276
Awning over Single Window $342
Pantry closet with Door $261
Etched Glass Pantry door 24" Only $210
14" x 40" Bath Window $432
Transom Window 72" x 18" $390
Lumber Surcharge $550















