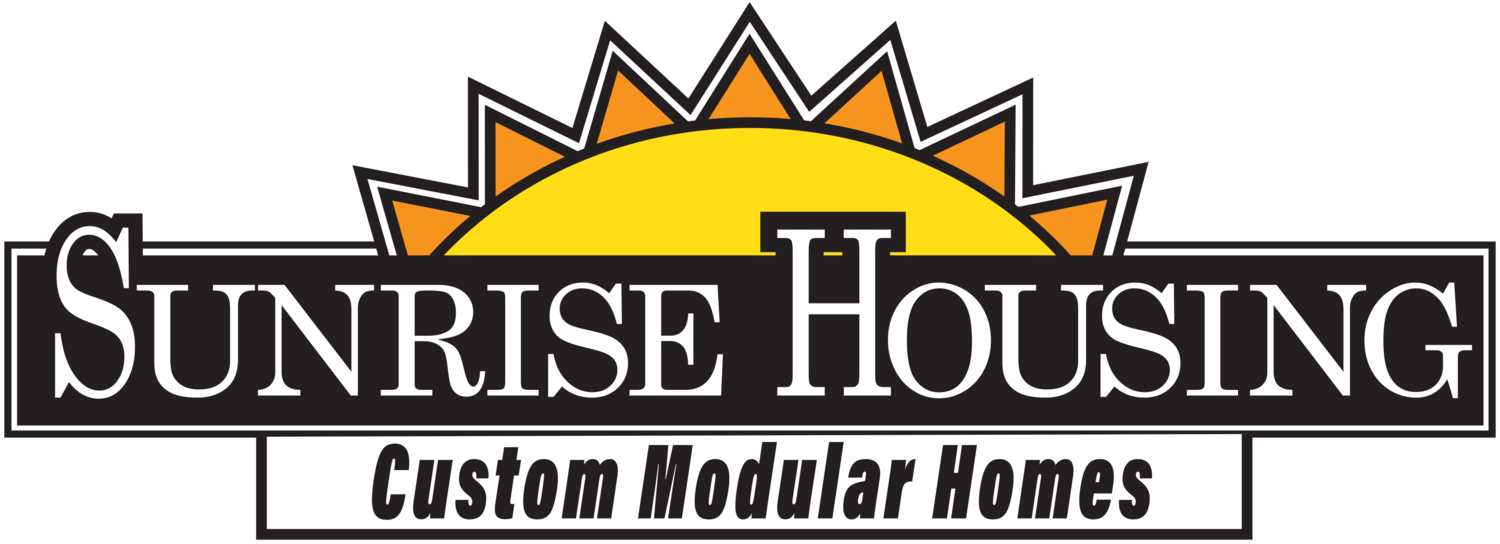if display 9
modular
30' x 53’4”
1,600 ft.²
3 beds
2 baths
This home was ordered by a customer, but they had issue late in the process and the order was canceled. Unfortunately, for us it was too late to cancel the home at the factory. We now have this home that is ready for you to buy, at a discount. Please contact us if you are interested in getting more information on this home.
Upgrades from Standard:
1/2" OSB roof sheeting $600
Basement stair frame out, stairs & steel posts $2,635
36in. Tall half wall with wood cap along Stairs $300
9' Ceilings $3,375
Large Span Living Room $360
Double Sink Vanity $540
SHOWER D - 60" Fiberglass shower with door $780
PLUMB MISC-4in Vent pipe into attic $72
Electrical box in basement std location $216
GARAGE PREP-3 Way switch to J-Box in attic $30
GARAGE PREP- 20amp circuit in J-box in attic $72
EXT light prep-3way switch, to J-box in attic $120
Hall lights on 3-way switch $12
LR can lights on 3-way switch $12
ELEC MISC- Paddle fan prep-omit light $192
Bath vent fan &light on separate switches $48
220V receptacle for electric range $204
Flush mount canister light $240
Pendant light $120
VINYL window- 2630 additional $1,728
VINYL window- 4050 Picture window $840
36" x 12" Transom window $540
PATIO DOOR- Vinyl 2 panel sliding $840
Group B Cabinets -Spring Valley $1,440
SPECIALTY CAB- 30in. Base pots and pan $360
SPECIALTY CAB- Double Base Waste Basket $318
SPECIALTY CAB- Microwave Shelf Wall Cabinet $420
Custom Island $2,450
INT DOOR - Bypass door IPO Std $120
Standard carpet -$954
Omit flooring per running foot -$3,210
Loose Tack Baseboard Trim $100












