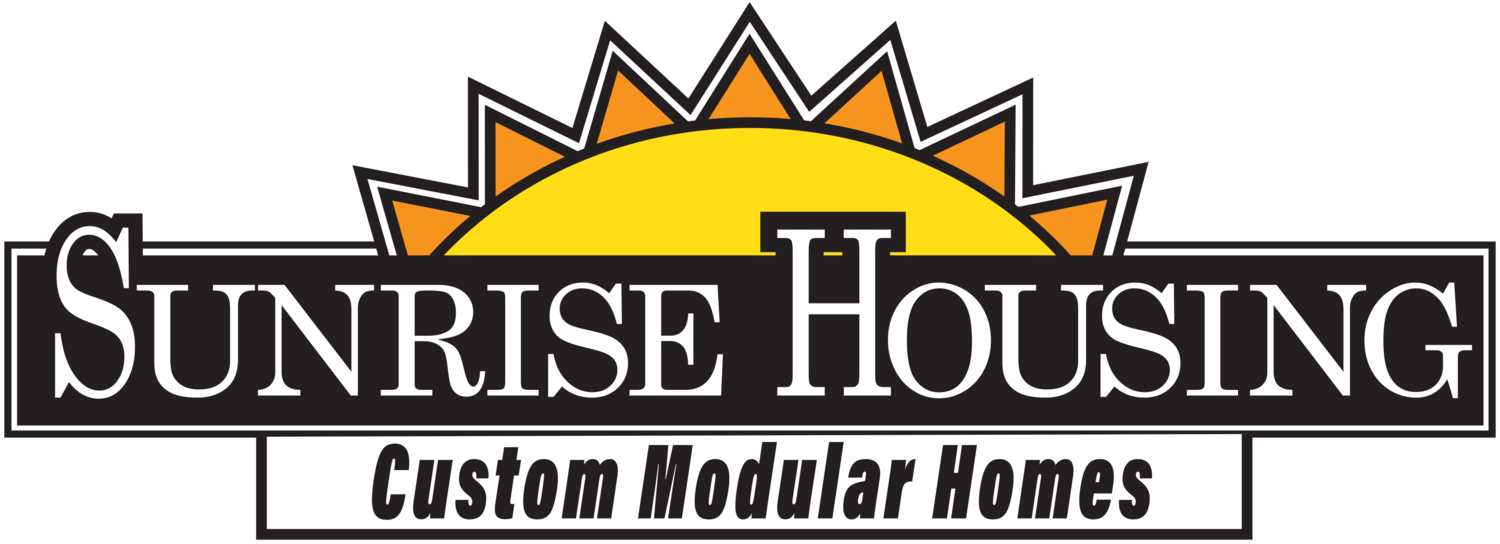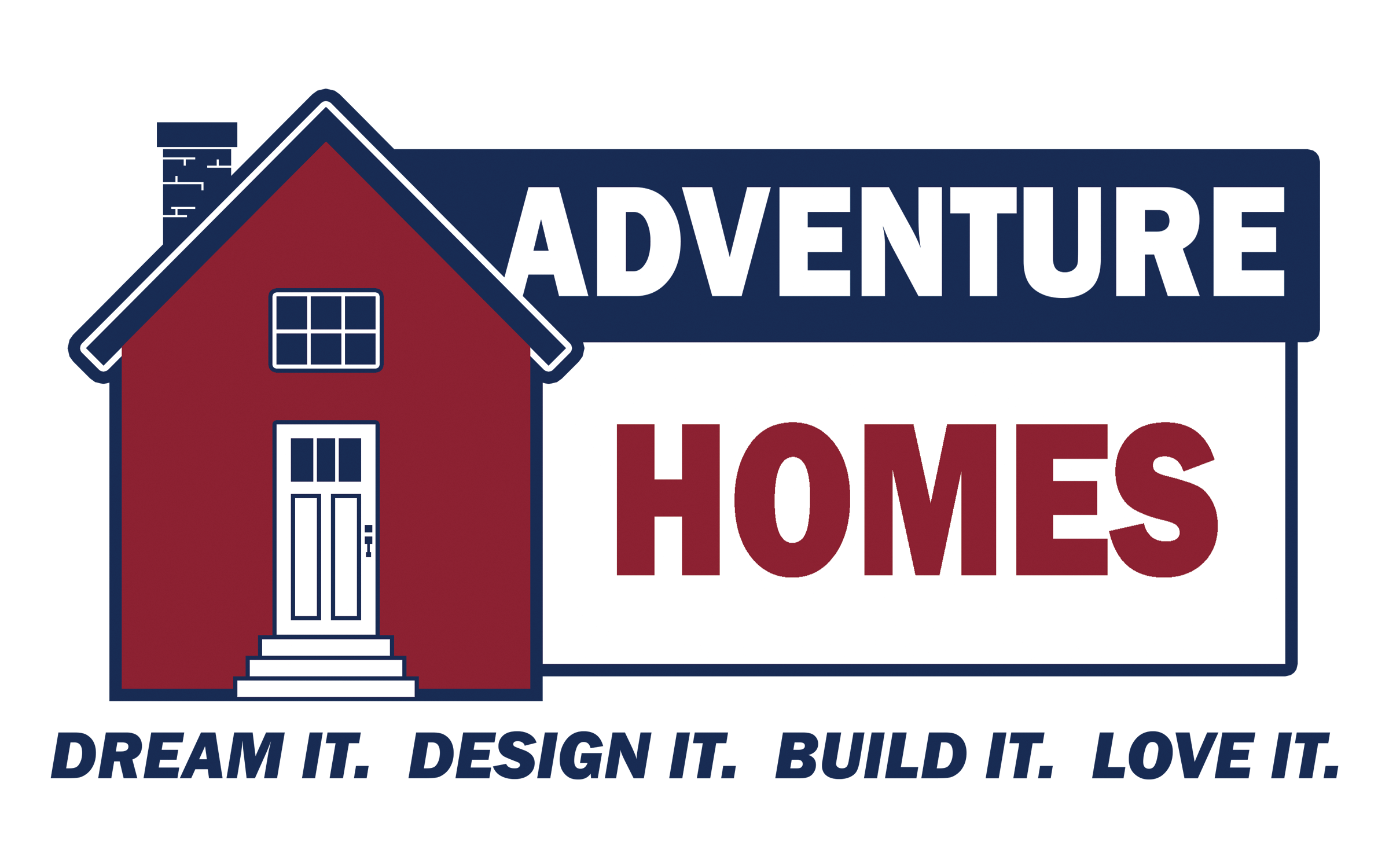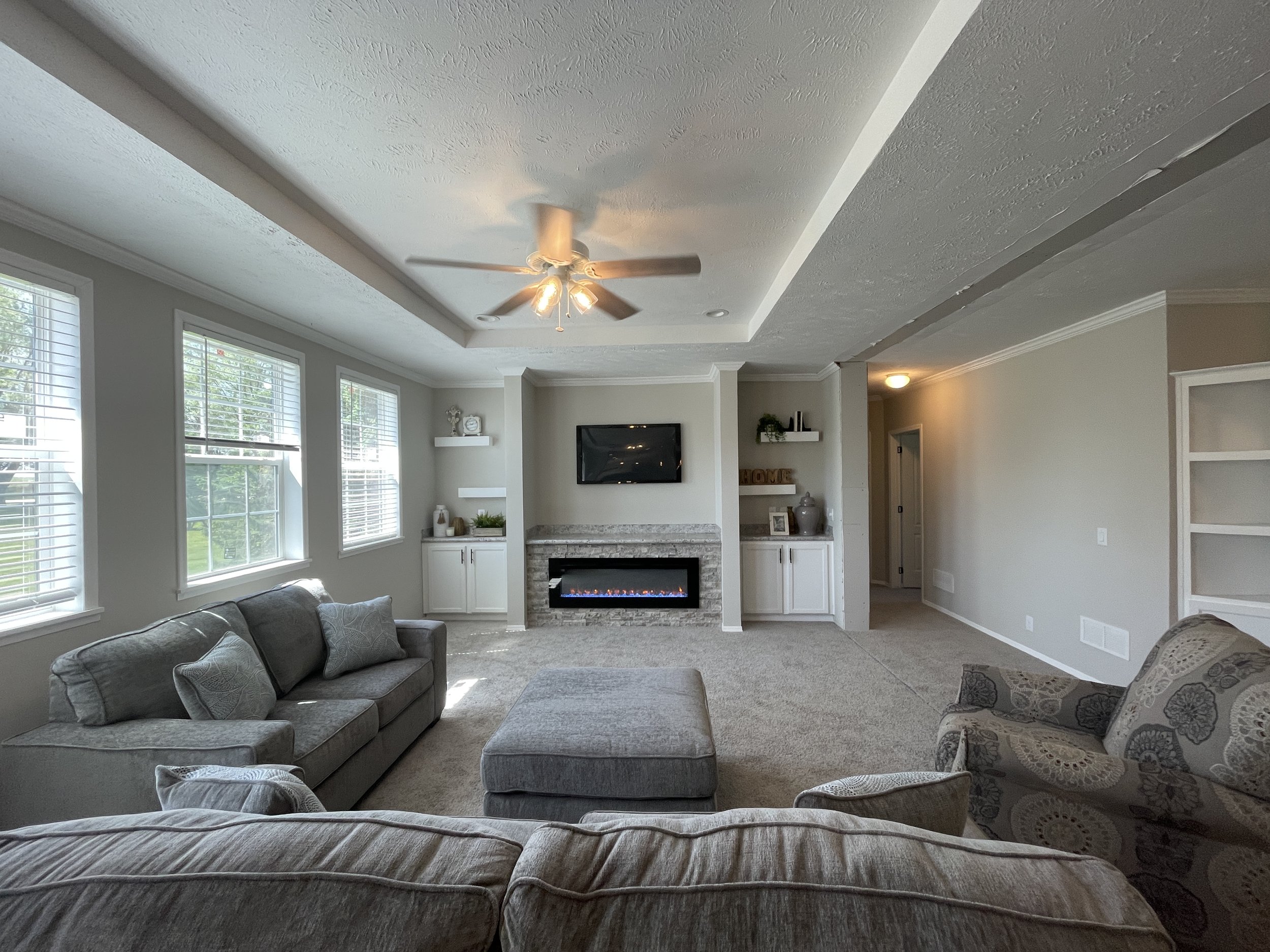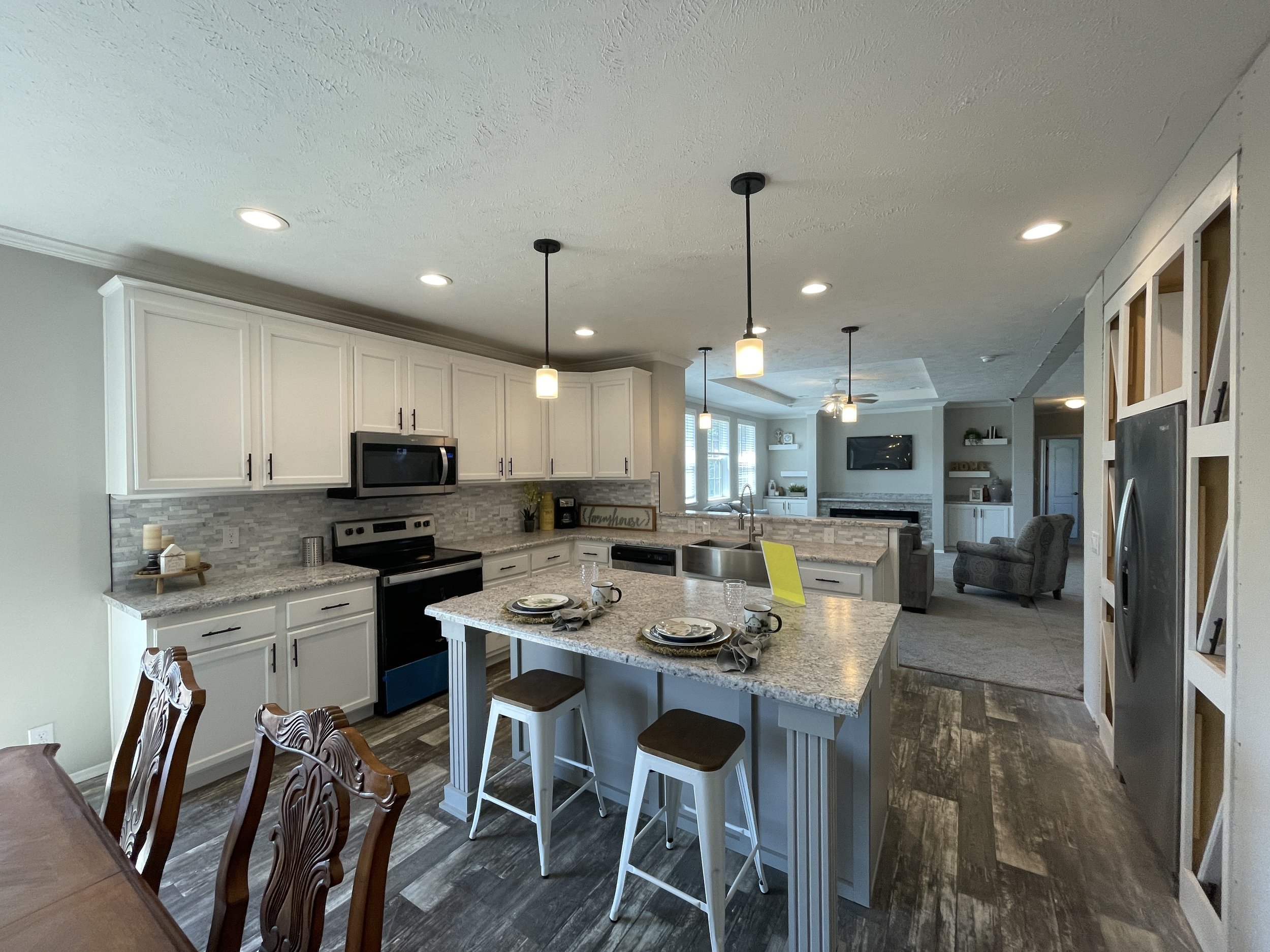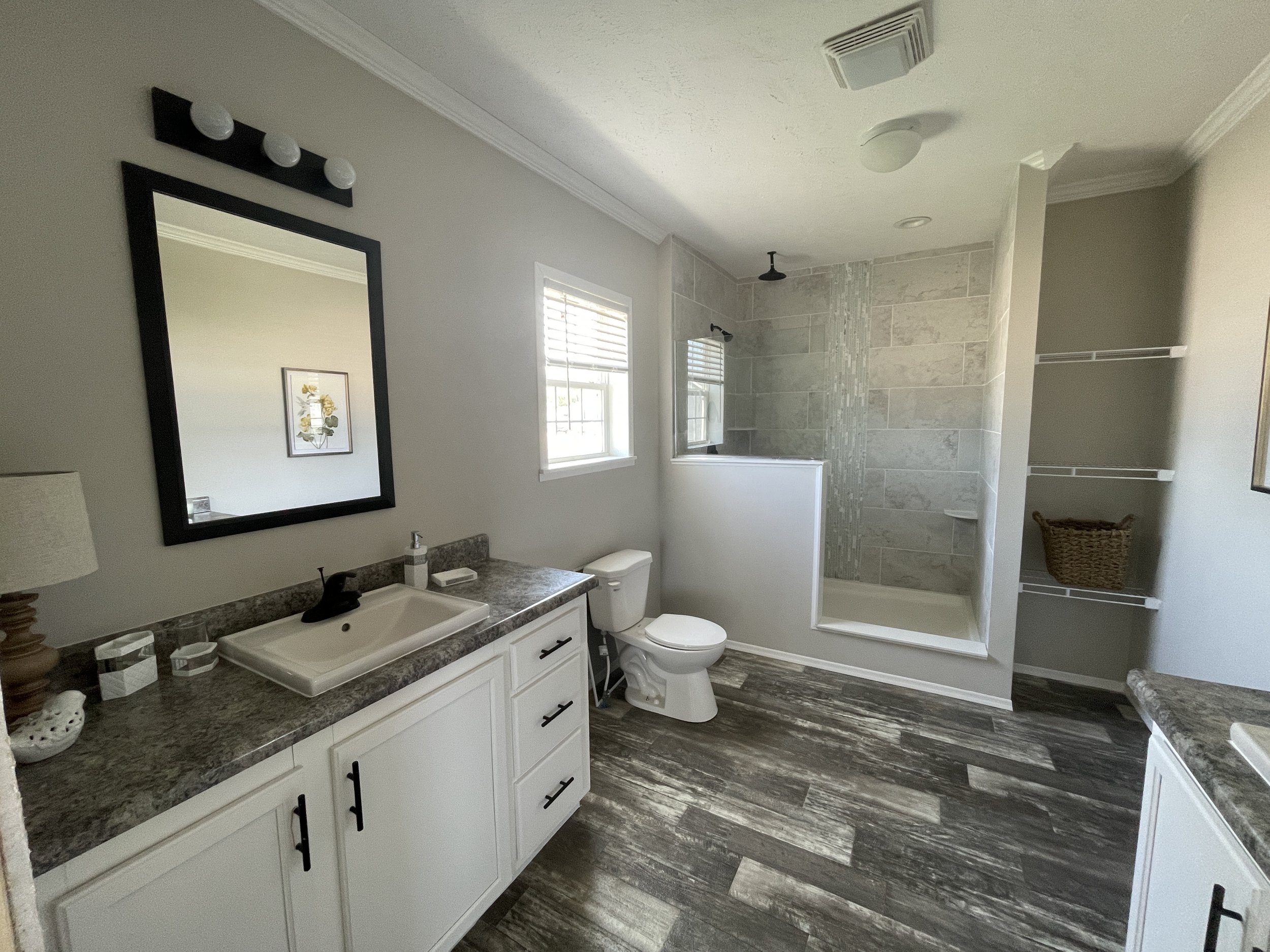IF DISPLAY 11
Modular
30' X 68'
2,040 ft.²
3 beds
2 baths
If you are looking for a larger home that won’t break the budget, this may be the home for you. Or at least this could be where you can start. This three bedroom, two bathroom home also has a dedicated office. The kitchen has both a eat-at island and breakfast bar. The living room has a recessed tray ceiling and bult-in entertainment center and electric fireplace. The outside has pop with a recessed entry and shake siding accents.
this is a past model
Upgrades from Standard:
Sunrise Package
State modular seal & National dues
Extra plumbing vent stubbed to basement
Luxury brushed nickel pull handles T/O
Slow Close Doors and Drawers T/O
40" Overheads - Kitchen
2 Door Linen w/ Drawer Bank
Pots and pans 3 drawers
24" Deep Cabinet over Refer
Angled corner upper cab w/ lazy susan $
Pullout Trash Can w/ Butcher Block Cutting Board
Locker Bench 48"
Add Shelf in Utility or Closet
Corner Cabinet
Farmhouse Double SS Sink
Commercial Style Spring Faucet
Stainless Steel Appliance Package
Garbage Disposal
Groutless Mosaic Tile
Groutless Mosaic Tile Behind Range
Pantry w/ Door
Omit std water heater
Fish wire for thermostat
Omit the standard furnace and thermostat
30" Utility Sink w/ Base
3-way switch and 12-3 wire by rear door
J-box in attic for garage power
3-way switches for basement stair light
Wire & Brace for Ceiling Fan
2 Switches for Ceiling Fan or Wire & Brace
Recessed Can Lights
Dimmer Switch
Exterior Flood Lights in Soffit (each)
Upgrade to 43"x 60" Garden tub
72" Tiled Shower w/ Half Wall & Tempered Glass
Shelf set for ceramic shower
Showerhead w/ Removable Handle & Diverter
Rectangle China Sink w/ Single Lever Faucet
2nd Lavy in Master Bath
3-1/2" Cove 2-1/4" Casing - T/O
Tray Ceiling - 8' x 12'
25 oz Speckled carpet
3 1/2" Window Lineals
3 1/2" Window Lineals additional
GP Compass Upgrade vinyl siding
Olympic Metro Torch Light
Add Olympic Metro Torch Light
36" Interior Door
Single Lever Interior Door Handles T/O
36" Wood Barn Door ilo Standard Door
Additional Vinyl windows - 30"x36"
Additional Vinyl windows - 36"x58"
Transom Window 72" x 18" - each
36" 4 Lite Front Door
Vinyl sliding glass patio door
In Wall Air Returns
8' 8" sidewalls
Basement stairway frame out and steel posts
Mini Dormer Over Dront Door
10' of Shakes around dbl windows
Shakes in and around recessed entry
Shakes in recessed entry
Recessed Entry
Ent. Center w/ Electric Fireplace
Shallow Base Cab with Floating Shelves
base and Options pricing on past models is out of date as selections change over time. Please contact Sunrise Housing to price out a current version of this home.
View the home in 3D below on your PC, Tablet or Phone
(App required for Tablet or Phone Viewing)
Instructions:
Load the Model and select Rendering Techniques
Select ‘Standard’ to turn the material textures on
You can expand the viewer to full screen
You can use the keyboard arrow keys or AWSD keys to move and click and drag the mouse on the screen to pan and tilt the camera view.
