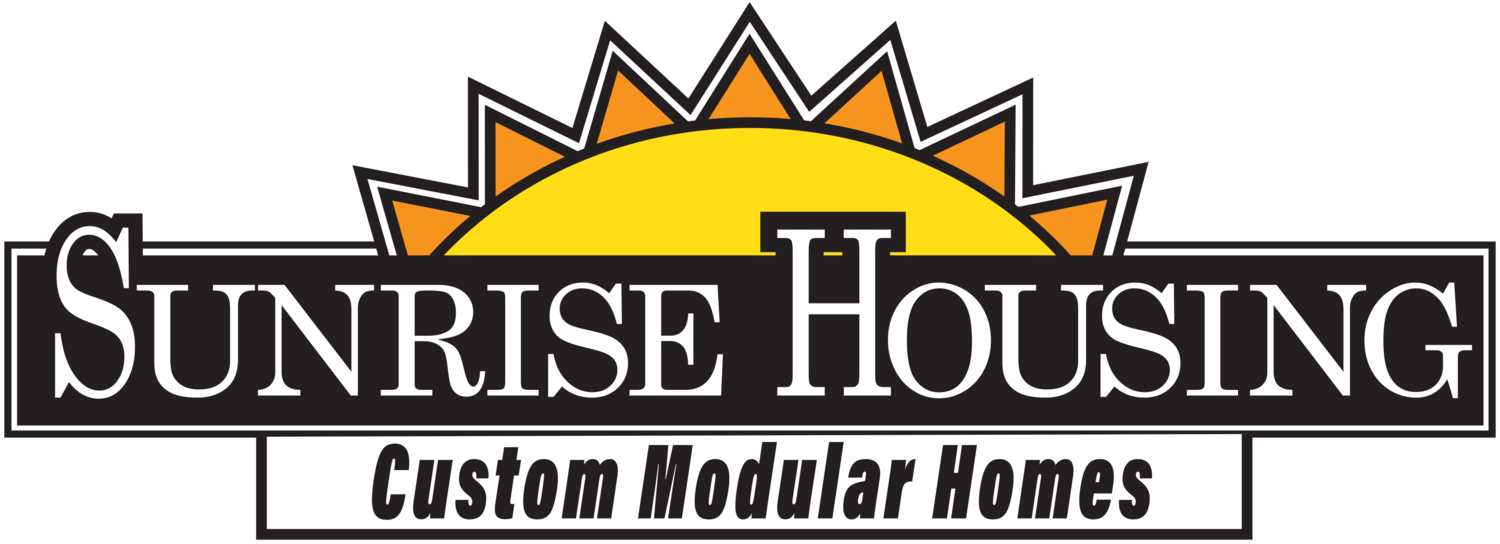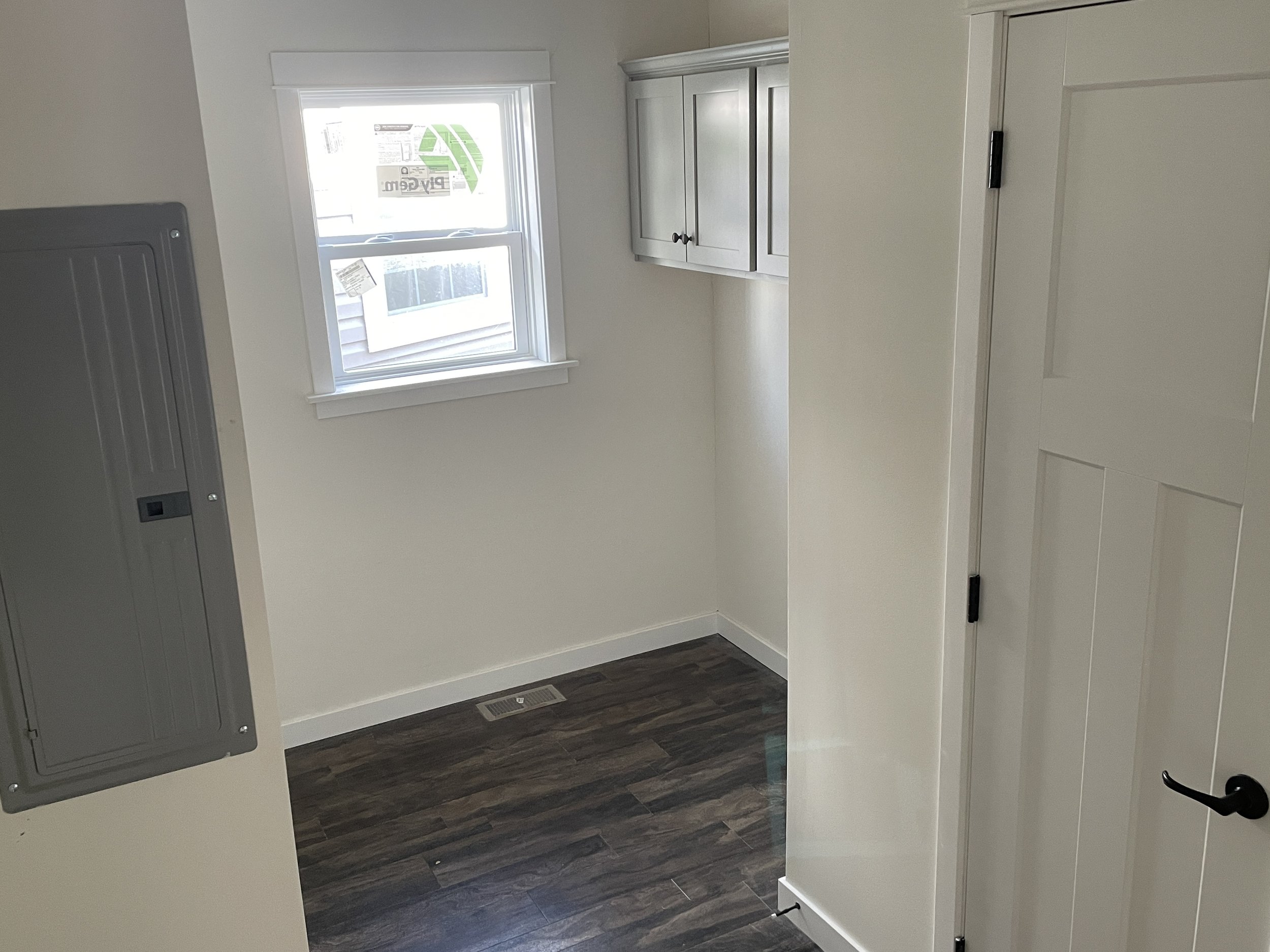PAST IF Display 2
Modular
30' X 56’
1,680 ft.²
3 beds
2 baths
This is a very popular floor plans offered by most modular home manufacture. This three bedroom, two bath home includes has an open concept with built in floating entertainment center in the living room. The dining room includes an optional ship-lap feature wall and patio door. The kitchen has a quartz countertop on the island and open cabinets above the standard wall cabinets. The spacious master bedroom includes a large walk-in closet in the master bathroom, double sinks, walk-in tile shower with frameless Shower doors and a separate water closet. This display is built by Ritz-Craft in their Homestead series, which offers high quality finishes, but is still budget conscience.
This is a past model
Upgrades from Standard:
8'6" Sidewall Repl 8' Sidewall
2x6 Exterior Walls 16" OC
Additional LVL for span opening in Living Room
23/32" T&G OSB Decking Repl 19/32" OSB
Double LVL Each Box Repl 2x10 Center Rim Joists
R-21 High Density Wall Insul Repl R-19
R-49 Batt Ceiling Insulation IPO R-38 batt
3 1/2" Lineal Trim White - Additional -Front Door Side
TYVEK HomeWrap Repl Std Wrap
Upgrade Windows to Plygem 1500series Single Hung
24210 1500series Vinyl SH -Low "e"- Additional
Vinyl Window Grids (4 Over 1)
6/0x6/8 Plygem 1500series Vinyl Sliding Patio Door ipo HTG Slider
RCDDZH Glass 6-Lite/Dentil Fbgl Craftsman Door w/ Frame Saver
Paint Ext. Door Slab Only (Exterior Side)
2014 NEC
3 Way Switch Repl Std Switch -Living, Dining, Kitchen
Add 220 volt-20 amp - Prep both Range & Dryer for 110/220
Iowa Code Smoke & CO Detector Package
Panel Box Installed: Basement Entry Home
Ducted Return Air and/or Floor Registers
Homestead "EASY LIVING #2" Kitchen Option Package
25oz Upgrade Carpet
3-Panel "Winslow" Hollow Core Door
2/6x6/8 1-Panel Door w/CHALKBOARD - Pantry
3/0x6/8 Rolling Door Hardware
Additional White Interior Door Assembly
Arts and Crafts MDF Molding Package
Shiplap T&G MDF Wall
1/2 Wall option with White Wood Cap
"CMB" Microwave - Countertop - Stainless
Add Dryer Vent Box - 6" Wall Required
Microwave Shelf (MIC) With Wiring
"Hanstone" Quartz Countertop
4"x12" Groutless Stacked Brick Glass Tile Backsplash
Laminate Profile Edge -T/O Kitchen Only
2' Deep Laminate C-top Additional (Island)
S/S Undermount Single-Bowl Kitchen Sink
60x42 Ceramic Shower W/B6042 Pan & DOOR
Three Way Switch Set Repl Std Exterior Light -Utility
Black Exterior Coach Light - Additional - Front Entry
A70L Bath Fanlight - Additional - Master Bath toilet closet
Bronze Mini Pendant Light - Additional-Island
Pots & Pans Drawer Cabinet D3B
12" Tall WOS Open Overhead Cab
Signature Series 5-pc Shaker Maple Base Cab
Signature Series Maple Painted - Base
Full Square Column WC under C-top @ Island
24" Wall Cabinets w/Cove
36" Open Bench Seat w/Laminate Top, Re-claimed Pallet
FS 2410 - 24" Wood Floating Shelf Unit
Universal FLOATING Entertainment Center Package
base and Options pricing on past models is out of date as selections change over time. Please contact Sunrise Housing to price out a current version of this home.
Photos may show options that are not longer available







