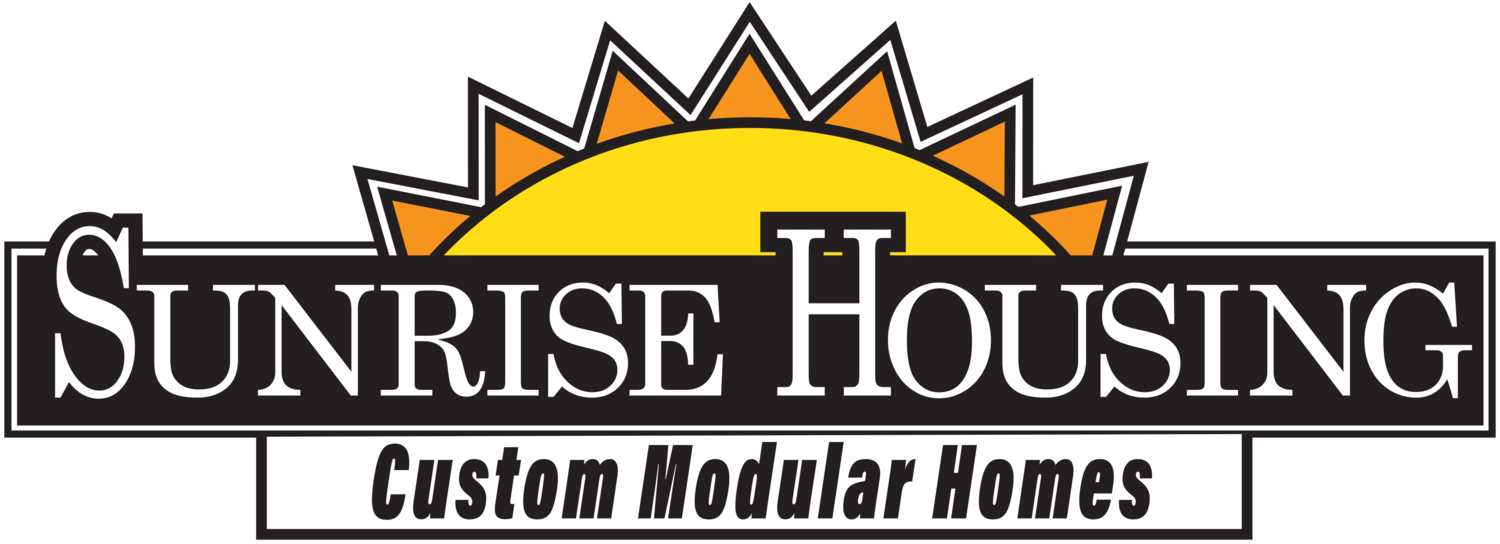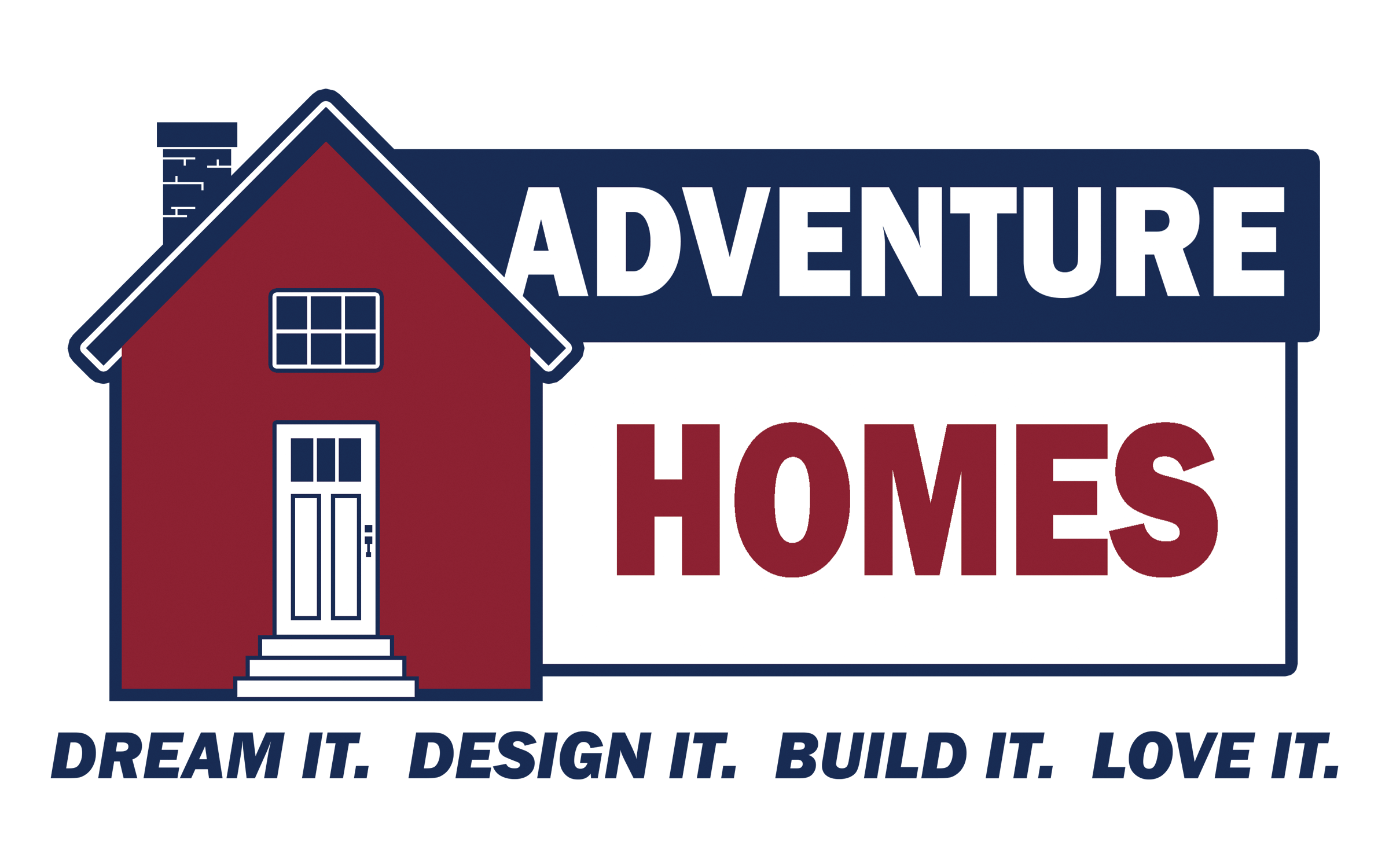DM Display 2
MANUFACTURED
30' X 76’
2,280 ft.²
3 beds
2 baths
Want to see what a maxed out two-section house might look like? Look no further. 3 bedrooms and an office. Forget two vanities for the master bathroom - how about two bathrooms for the master suite instead? A spacious living room, formal dining space, great kitchen and a pantry that could double as another bedroom (it’s big). This really checks a lot of boxes if you’re wanting a lot of house. Come take a look!
THIS IS A PAST MODEL
Upgrades from Standard
PACKAGES & DUES
Sunrise Package
National & State dues, HUD inspection and fees
30# Roof Load
Drywall w/ OSB
Drywall closets
CABINETS
Glass overhead doors w/ cab. lighting in office
Slow close doors & drwrs
40” Overhead cabinets
3 Door 18” Pantry Cab.
36” Drawer Bank
Bank of drawers in bath
60” Cabinet above W/D
Locker Bench
24” D Cab. over Fridge
Desk
Bumpout Wall Cab.
Added Shelves in Closets
Under cabinet lighting
KITCHEN
SS Appliance Package
UTILITY
Lower Interior Doors
Utility Sink in Base cab
Sink & Cabs in Pantry
Perimeter duct system
Toe Kick Registers
Plumb for water softener
ELECTRICAL
Ceiling Fans (x2)
Can lights (x14)
Additional Exterior Recept
Additional Interior Recept
Dimmer Switch - each
Wire & Brace TV
BATHS
Half glass ceramic shwr
2nd Half Wall on shwr
Rectangle Drop-In Tub
LED framed mirror
INTERIOR
Hi-profile painted trim
2” Faux Wood Mini Blinds
Tray ceiling
60” Electric Fireplace
Shiplap living room wall
EXTERIOR
Foundation Chassis
3 1/2” Lineals IPO STD.
3 1/2” Lineals Add.
Siding Upgrade (Bayou)
DOORS & WINDOWS
Additional interior doors
36” Interior Doors - each
Add Vinyl windows (x5)
72”x18” Transom Window
36” door w/ deco glass
Vinyl sliding glass door
Transoms above wndws
White utility room doors
Arch kitch. wndws
4” Bumpout kitch. wndw
STRUCTURE
8’8” sidewalls
5/12 roof - w/high-efficiency gas furnace
6’ x 16’ Recessed Porch w/ Composite Decking






