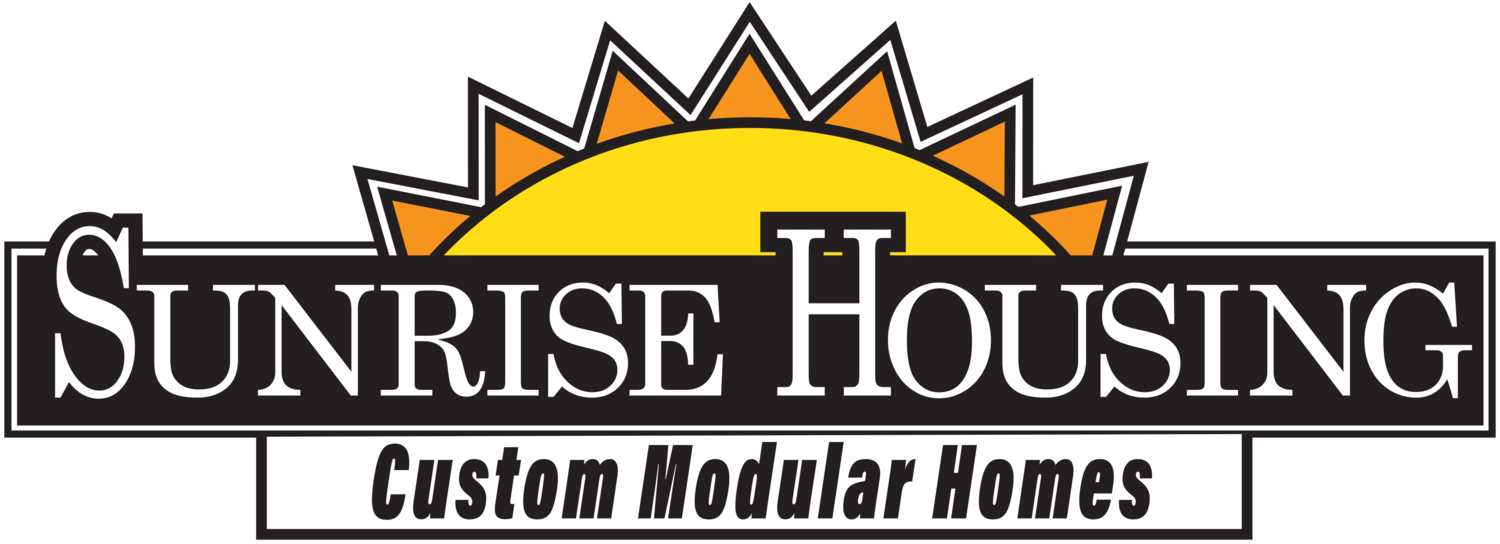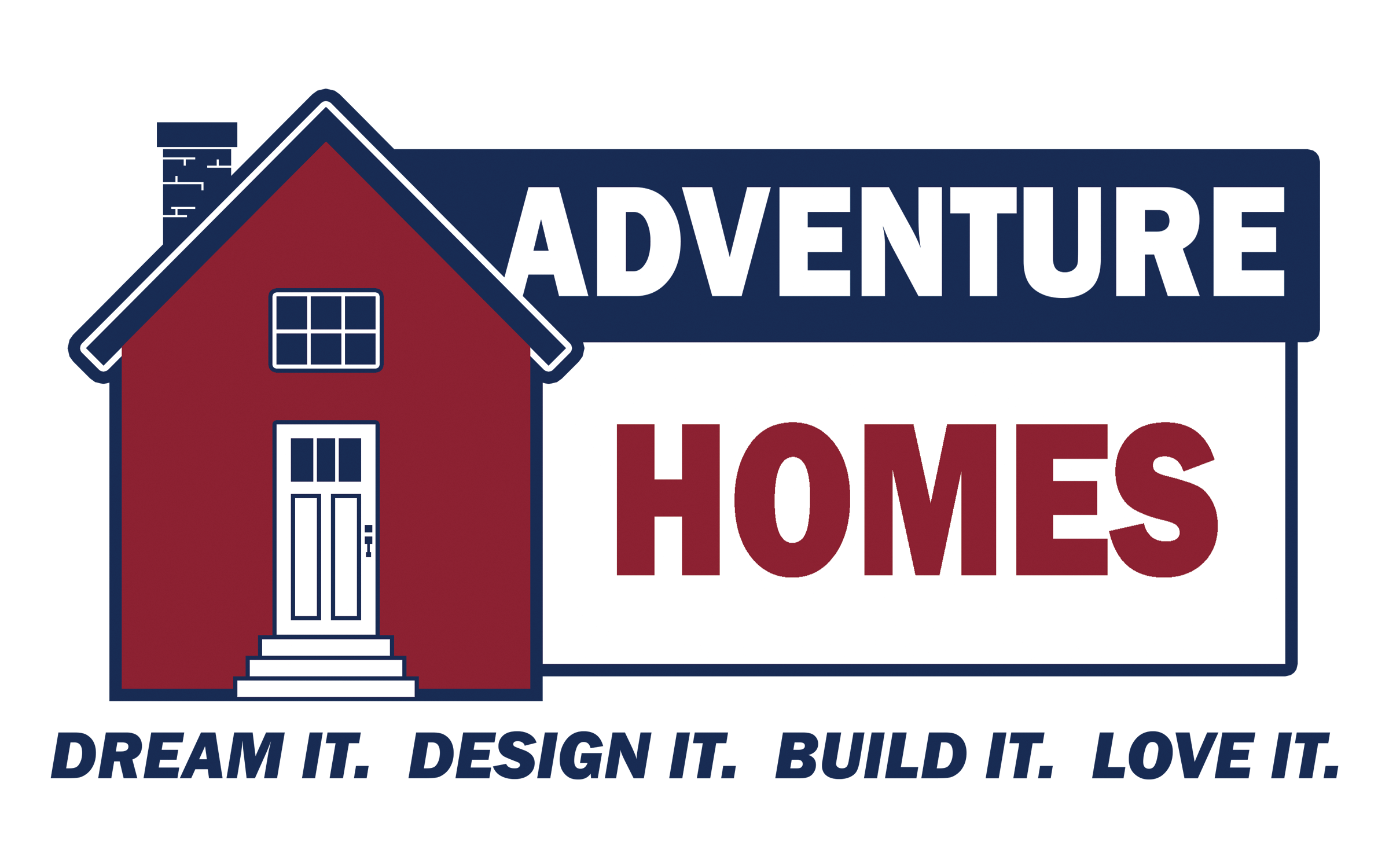DM Display 6
Manufactured
30’ x 70'
2,100 ft.²
3 beds
2 baths
Based off of one of Rochester Homes’ most popular floor plans, the Garner (aka the Roosevelt), we put our own spin on it, extending it 6’, and taking out the office to create the biggest living room in any of our models at either location, a jumbo kitchen, and a hidden pantry. Can be built as a modular, with a number of different stair location possibilities. We also use this as a showcase of what is possible with Adventure Homes, with exterior & lighting packages, solid wood trim, barn doors, tiled shower, under cabinet lighting, 8’-8” sidewalls, and more.
THIS IS A PAST MODEL
Upgrades from Standard:
Solid Cabinet Doors
Solid Cabinet Stiles
Drawers over Doors
Finished Shelves & Panels
Cab. Over Range
Cab. Over Fridge
Cabinet Cove
Pewter Metal Fauce
Renaissance Light Pack
Exterior Faucet
3-way switch
Ceiling Fan w/light globes (x2)
Wire and Brace for Onsite Fan
Tray Ceiling in Master Bedroom
Hi-Profile Painted White Trim
Grommited Valance (x11)
Drywall and Trim Closets
Drywall Archway W/Columns
24x48 Window in bath 1
36" drawers under cooktop 36"
White Barn Door
30x72" Full View Windows
4" Bumpout For Kitchen Window
48x72" Tiled Shower w/accent
Handheld Shower Head
Gooseneck Faucet
Recept for Freezer in Pantry
Symmetrycal Kitchen w/ Linens
Matching 24" Interior Doors
Stainless Steel Appliances
Under Cabinet Lighting
Backlit Vanity Mirrors (x2)
37oz Carpet w/ 3/8" Pad
1/2" Carpet Pad
Window Lineals on std wdws (x6)
Window Lineals on adt wdws (x6)
5/12 Roof Pitch High Eff Furnace
Extra Conduit AC breaker
1 PC Tub/Shower Ba 2
China Bath Sinks
Linoleum Entry
Solid Wood Sills
36" Kitchen Window
36" 6 Panel Front/Rear Door
Tyvek House Wrap
2x6 Exterior Walls R19 ins.
Additional Ext Recept
Dimmer Switch
Sep Switch for Island/sink light
Foundation Ready Chasis GP
Compass Siding (x200ft) 2
Panel Cathedral Int Doors
Lever Interior Door Handles
Mudcap Ctops in Bath
R38 Roof Insulation
Tape and Foam Ins. Windows
Dues and Inspection Fees
30# Roof Load
Finished Drywall
Luxury Brushed Nickel Handles
Slow Close Doors and Drawers
40" Over head Cabinets
3 Door Pantry (x2)
Recessed Can Lights (x8)
Olympian Metro Torch (x4)
Double Sink in Vanity
36" Interior Doors (x2) Additional
Window (x3)
72x18" Transom Window Double
30x27" Arched Window
Granite From A1 (on site)
Bank of Drawers in Vanity x2 60"
Cabinet Above Wash/Dry
Garbage Disposal
Plumb & Wire Water Softener
Gas Furnace W/100 amp service
Lower Interior Doors / Grills
Above Utility Sink in Base Cab
Perimeter Duct System
Toe Kick Registers
Ceramic Shower Shelf Kit
2" Faux Wood Blinds
Extra Shelving In Master Closet
36" Steel Front Door w/Glass
Vinyl Sliding Glass Door
Extra Passage Door
8'8" Sidewalls
Omit Kitchen C-Tops


















