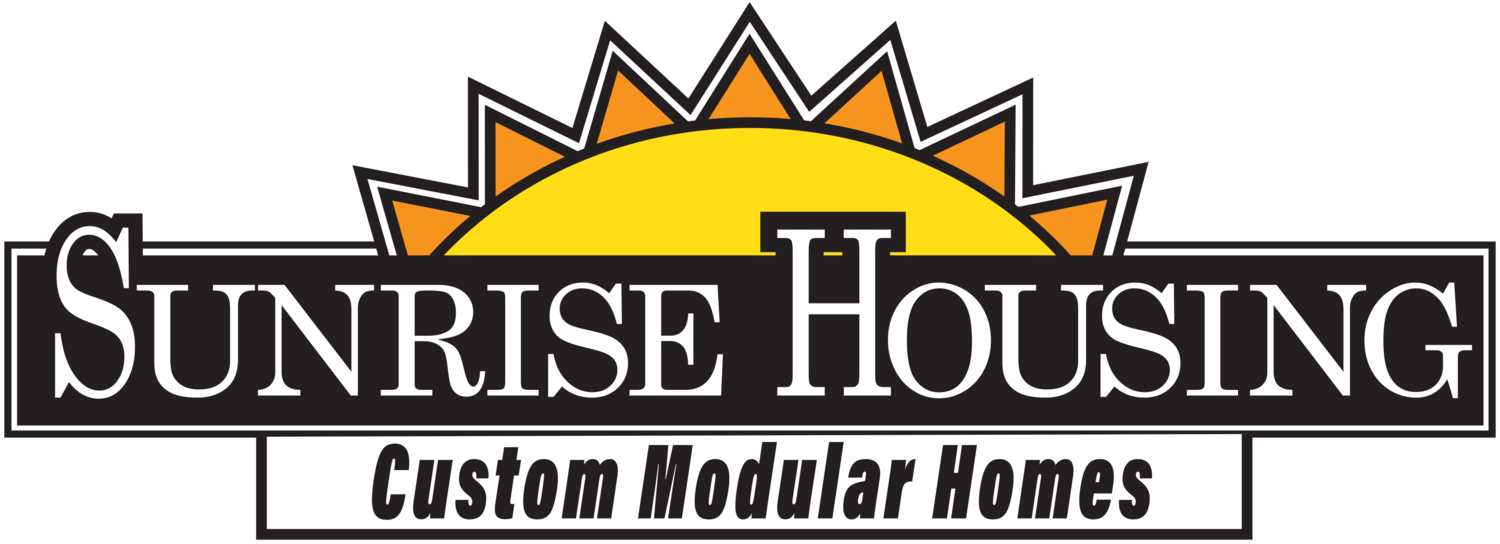DM Single wide
manufactured
16' X 76'
1,216 ft.²
3 beds
2 baths
Single wides are always surprising in terms of what can be packed into them. In this case: 3 bedrooms, a walk-in closet in the master, 2 baths, big kitchen, utility, and a nice-sized living room? Hard to argue with that.
THIS IS A PAST MODEL
Upgrades from Standard:
Black Appliance Package
Drawer Over Door Cabinet
Thin Laminate Backsplash
Finished shelves
Cabinet over Range
Cabinet over Refrigerator
Exterior faucet
China bath sink
36" 6-Panel steel front door
36" 6-Panel Steel rear door
2x6 Ext. Walls w/R19 insulation
R32 Roof Insulation
Tyvek house wrap
National & State dues
30# roof load & alternate frame
Finished Drywall w/ OSB wrap
Bank of drawers for bath vanity
60" Cabinet above washer/dryer
Built-in shelves in master
Gas Furnace w/ 100 amp Service
Vanity bath light - 3 bulb fixture
Installed ceiling fan
Additional Exterior Recept
Tub/shower in guest bath
54" shower stall
Upgrade trim main living area
Linoleum in place of carpet
Move starter strip up 5"/ belly tape exposed wood
Sunburts (hitch side)
Additional Vinyl windows
Valance w/ rod






