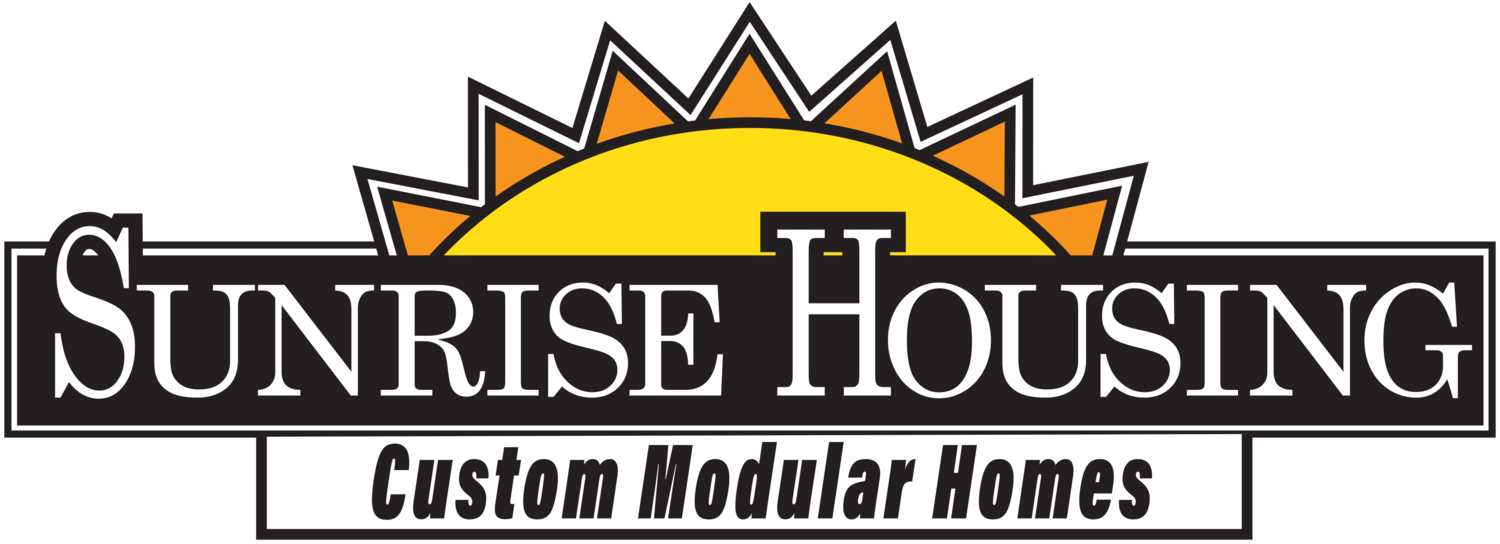DM Display 7
Modular
30' X 54'8"
1,640 ft.²
3 beds
2 baths
With this model, we wanted to do two things: show where a nice 3 bedroom plan start in terms of size, and show a Rochester Home with many of their standards (standard cabinets, doors & trim, siding, etc. All the rooms are right-sized, nice kitchen, nice master bath, and we even eliminated the long straight hallway that is typical. In the two years this model has been on our lot, it has been the inspiration for a couple dozen floor plan designs.
THIS IS A PAST MODEL
Upgrades from Standard:
Custom Island
36” wall cab.
6” rise per cab.
Tilt out sink tray
HD Laminate countertops
43” x 60” shower w/ bench & door
Corner tub
Glass Sunburst exterior door
Sliding patio door
Bump out, Dutch Gable w/ roof return
9’ ceilings
Rounded drywall corners
Paddle fan prep in lvng. rm. & Bed 1
2630 tempered wndw. in utlty. & Bath 1
Basement stairway
Extra plumbing vent to basement
1/2” OSB roof sheeting
36” rear door
4” radon pipe







