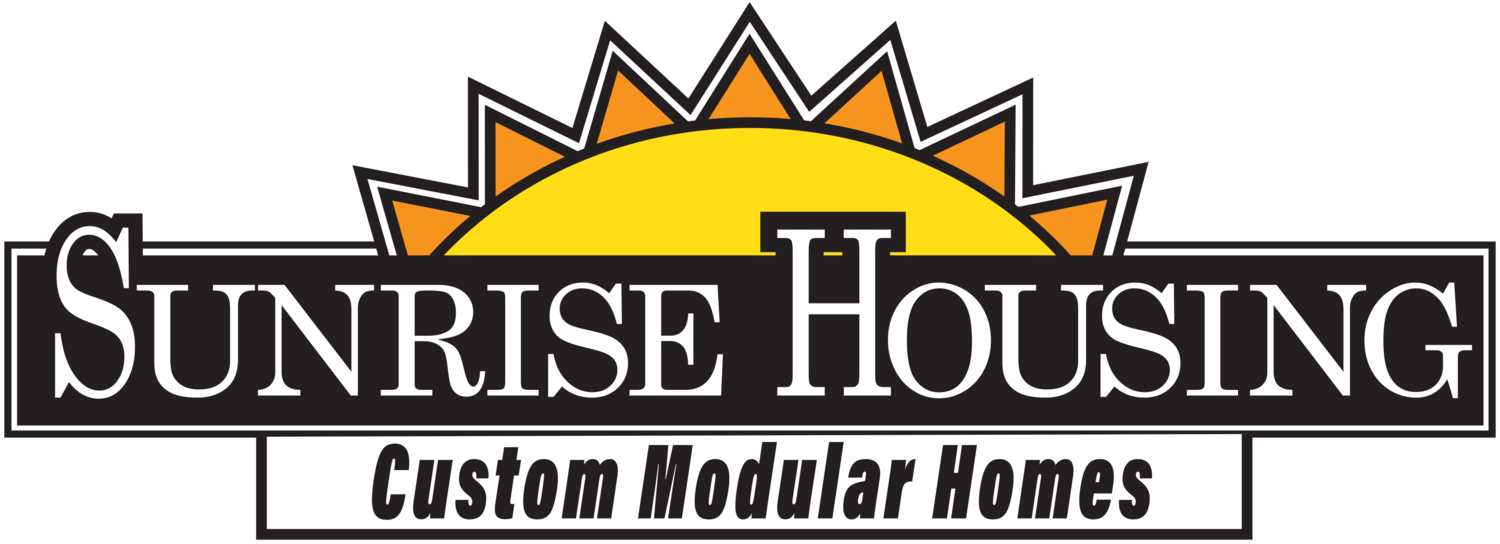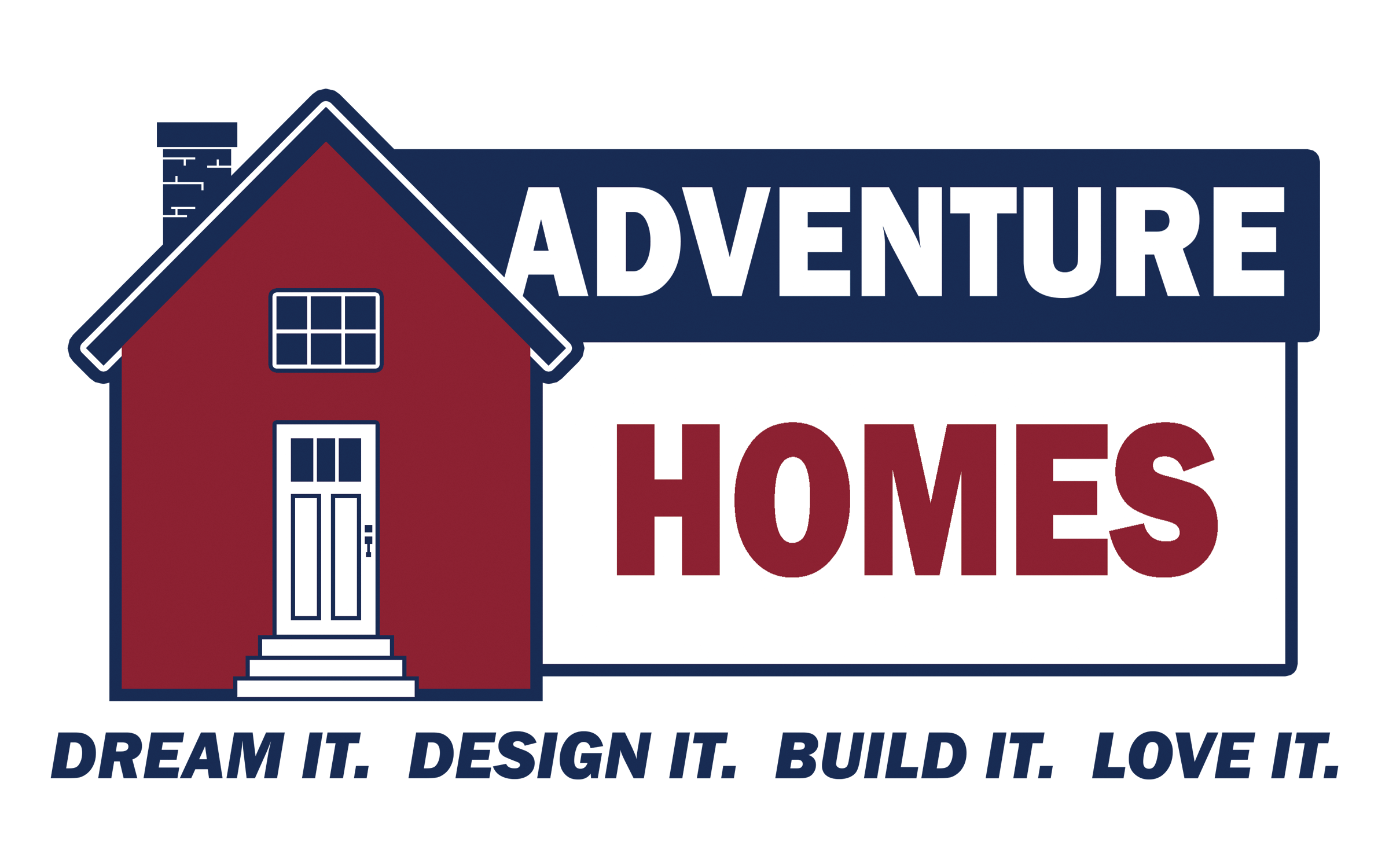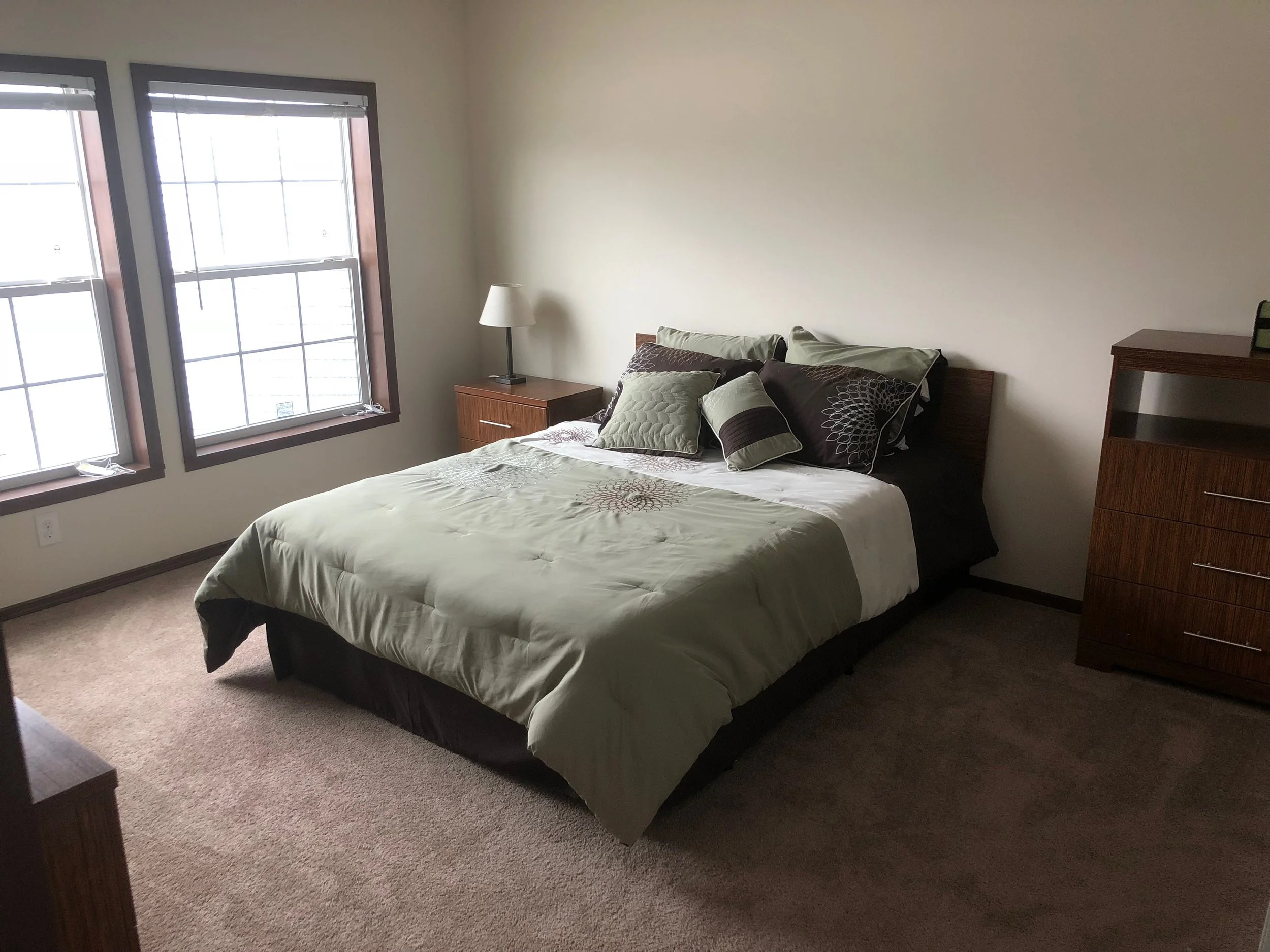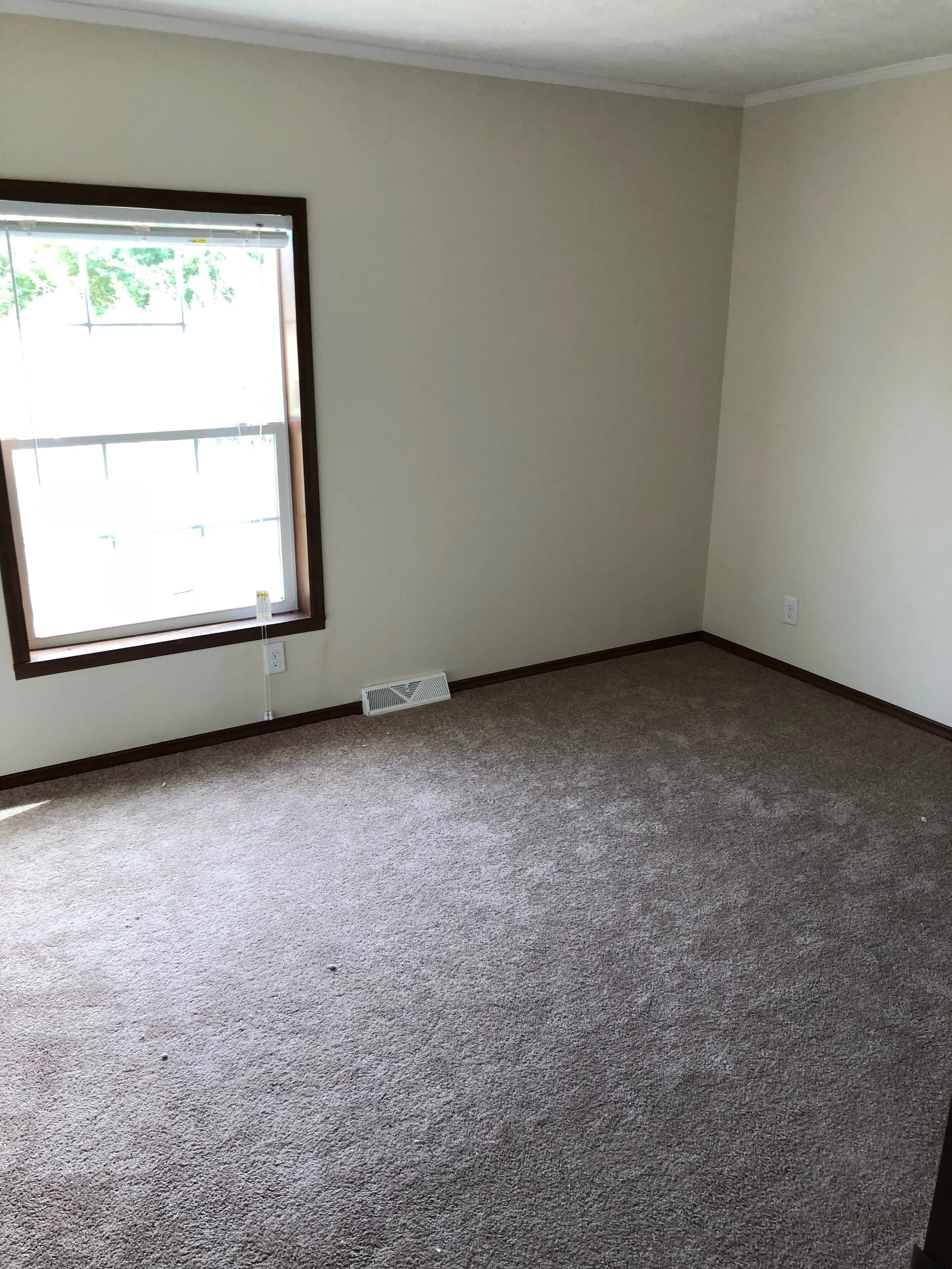DM Display 5
Modular
30' X 50'
1,500 ft.²
3 beds
2 baths
An efficiently drawn, 3-bedroom plan, this model is a good showcase of what Adventure Homes can do. If you're on fence between Adventure and Rochester, this model will help you decide. This is one of the smallest 3 bedroom plans you can get that still offers a nice utility room and master bath.
THIS IS A PAST MODEL
Upgrades from Standard:
Solid Cabinet Doors
Solid Cabinet Stiles
Drawers over Doors
Finished Shelves & Panels
Cab. Over Range
Cab. Over Fridge
Cabinet Cove
Pewter Metal Faucet
Black Appliances
Thick Laminate Backsplash
Ceiling fan w/globes
Upgrade trim T/O
Picture Frame Island
Return Air Grills
Half Wall with wood cap
Fish Wire for Thermostat
3-way switches, etc
36” Tall Kitchen Window
Window In Utility Room
Omit Water Heater
Recessed Can Lights
4” Radon Pipe
Tyvek House Wrap
State Dues
Basement Stairs Frameout
Extra Ext. Recept
Basement Plmb Vent Prep
Prep for Dining Light
Bank of Drawers in Vanity
Vanity Lights
60” Shower with seat
Toe Kick registers bath/kitchen
36” rear fire rated 6 panel
Vinyl Sliding glass door
Etched Glass Pantry Door
2x10 bridging, rims, center
Tape and Foam Windows
Basement breaker box
Omit Furnace & Thermo







