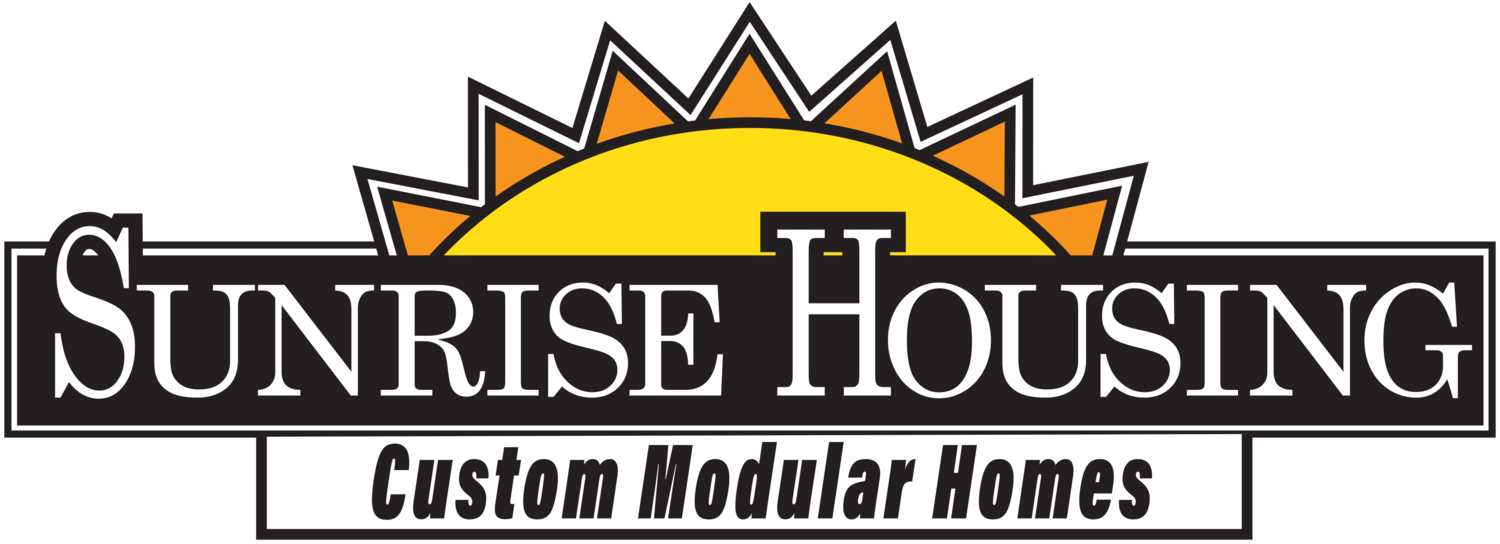DM Display 7
Modular
30' X 56’
1,640 ft.²
3 beds
2 baths
The year is 2020, and the dining room is no more. Eliminate that dining space and give it to the kitchen, and end up with what you’ve always really wanted: a kitchen that Gordon Ramsey would be proud to cook in with an island that a viking clan could feast at.
THIS IS A PAST MODEL
Upgrades from Standard:
Gooseneck faucet
Bar sink
Extra base cabs (4’)
Extra overhead cabs (2’)
Group C SV Maple recessed square in Hickory
Group D SV Maple Cabs in Nightfall on Island
Custom Island
Omit Island CTP
Slide out trays (8 tot.)
36” high wall cabs
6” rise in cab over refer.
Wall wine storage cabs
Wall oven unit
Double pantry surround
Glass cabinet door (4x)
Double pull out waste
30” 3-Drawer Pots & Pan
C-Top w/ leg in utility
Kit. & Utl CTP: Dolce Vita
A1 Granite on Island - Fantasy Brown
Rustic bronze faucets
20 amp power for garage
220V recept for range
Extra interior recept
Pendant lights (3 tot.)
Prep for ceiling fan - $110
Bronze light hrdwre
6” can light above stairs
J-box for range hood
shelves in walk-in closet
Custom 2440 over kitchen IPO STD - gridless
Additional custom 2440 windows in kitchen - gridless
2030 in mstr bth
4050 picture window
72”x18” transom window
Additional 36” ext. door
Door E - Front (Black)
Door I - Rear Sandtone
Trim package ‘D’ Sappy Cherry / Knotty Alder
36” rear door
Beige trim package
Louvered Shutters - Black
Group A Siding - Tan
Shingles - Brownwood
MstrBth CTP - Calacatta
VanitEase (Bth2)
Double lavs
Shower Oh!
Prem. Crpt.: Tree Swing
Lino - Barnwood Greige
9’ ceilings
Rounded drywall corners
Basement stair frame
Plumb vent for basement
1/2” OSB roof
4” Radon Pipe








