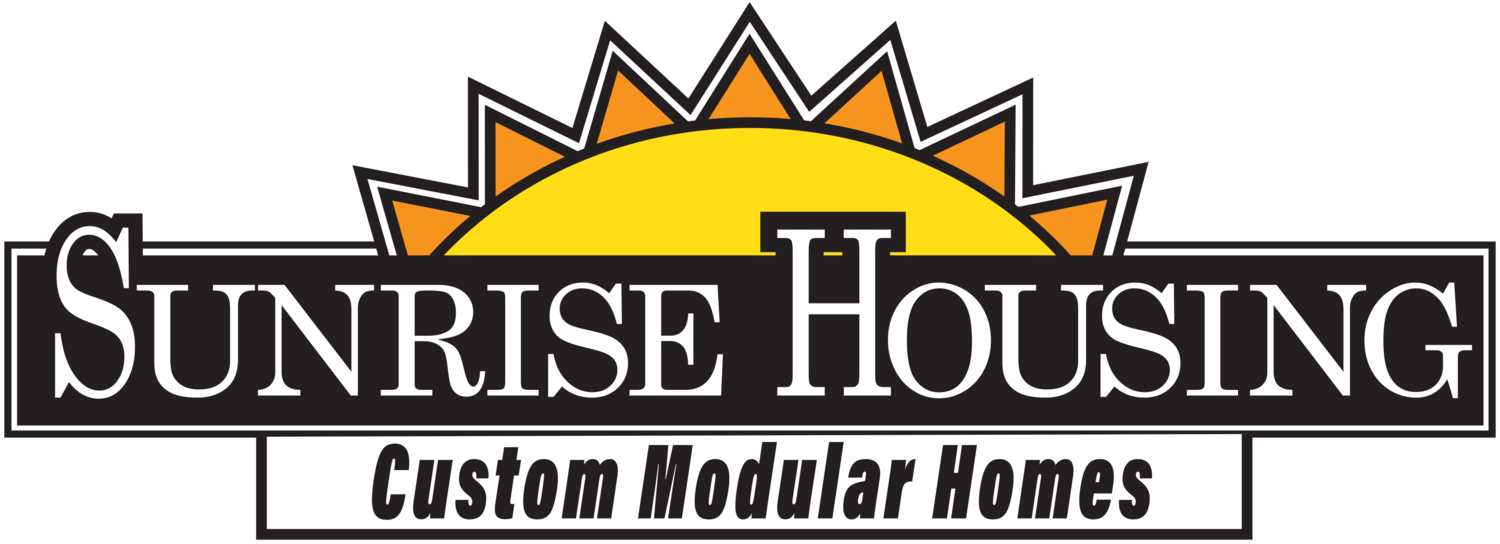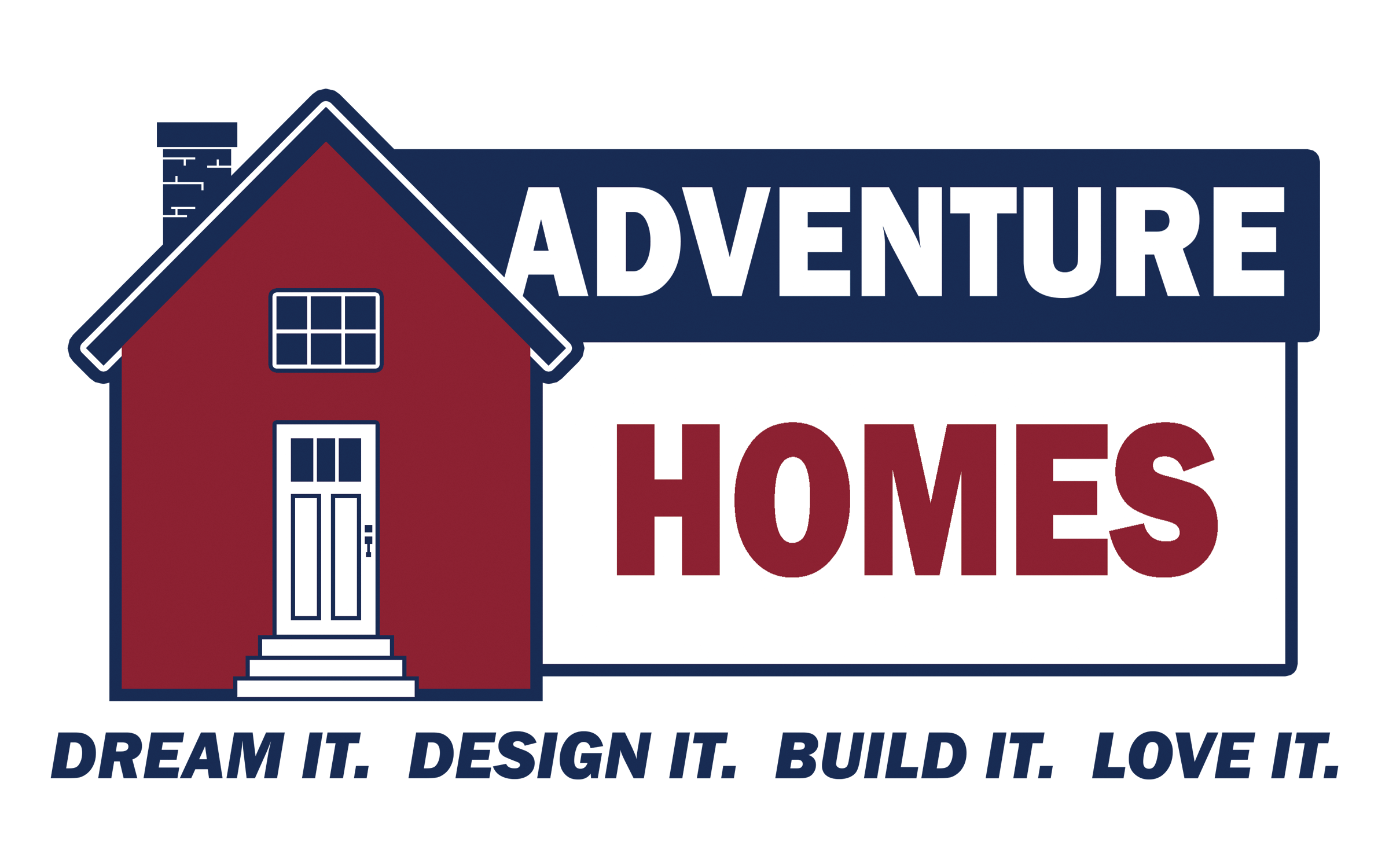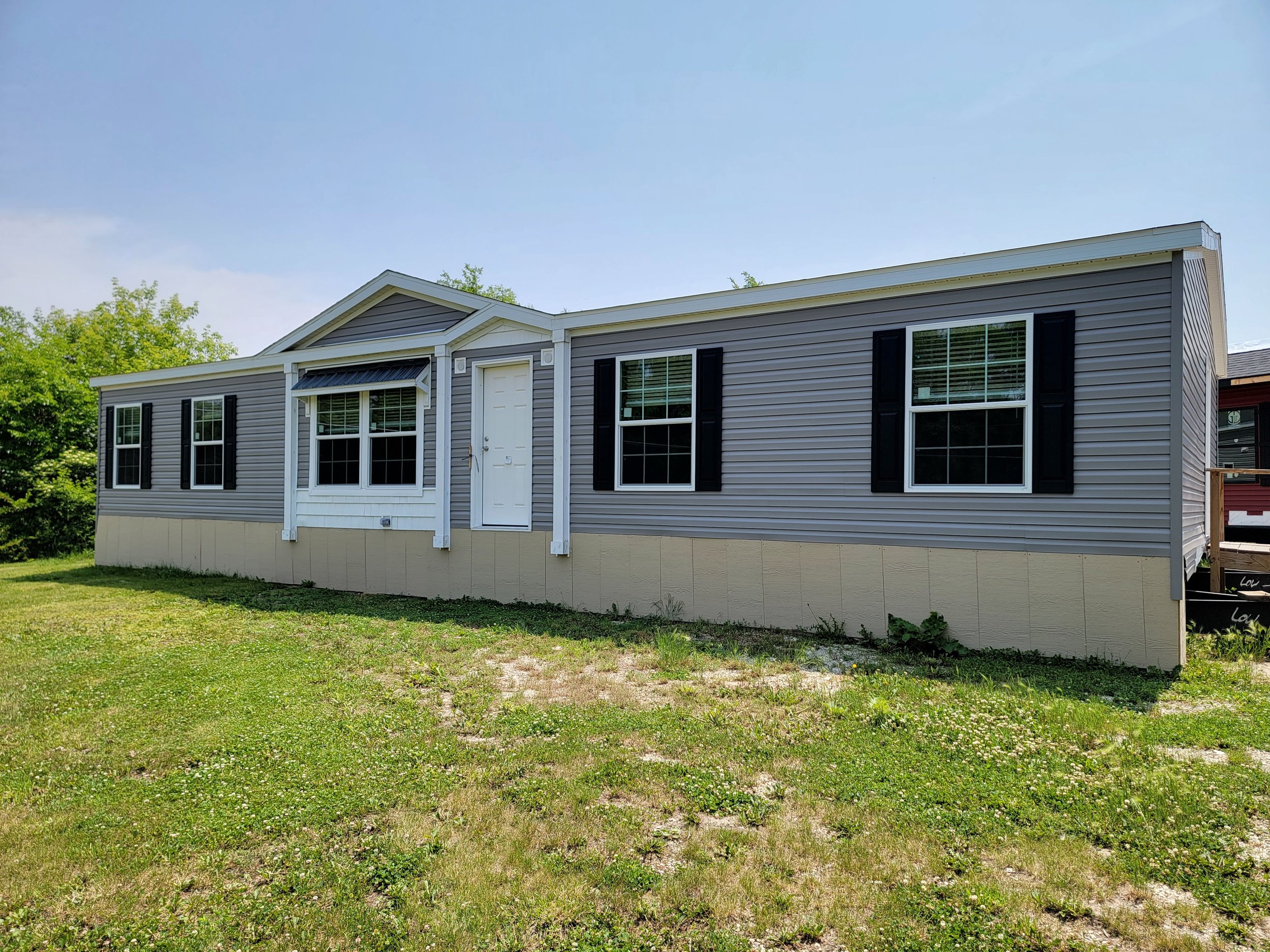DM Display 4
Manufactured
26'8" x 56'
1,493 ft.²
3 beds
2 baths
Though we do 100% custom CAD design, sometimes a great floor plan is a great floor plan, and the “Great Plains” is pretty great, a very optimized 3-bedroom with split master. So great that if you build this exact floor plan with Adventure Homes, the “Great Plains” discount saves you $2,500 off retail, which is unique to this floor plan. Colors and components can still be 100% customized. As
MODEL PENDING SALE
Upgrades from Standard:
PACKAGES & FEES
Sunrise Package for above items - $7,140
National & State dues - $520
30# roof load - $2,280
Finished Drywall T/O - $5,400
CABINETS
Add Bank of Drawers - $144
KITCHEN
Black Dishwasher - $585
Black Microwave above Range - $474
UTILITY
Gas Furnace w/ 100 amp Service - $450
Utility Sink w/ Base & Overheads - $780
ELECTRICAL
(2x) Ceiling Fan (Shipped loose) - $380
(2x) 2 Switches for Ceiling Fan - $128
Additional Interior Recept - $54
Double bowl lav - $219
60" Shower Stall - $648
200 AMP Service - $648
INTERIOR
3" MDF Stile Cove, Casing - $270
FLOORING
38 oz carpet - $1,428
EXTERIOR
Foundation Ready Chassis - $113
Drop siding 3" - $336
Omit vinyl skirting - (-$825)
Sunshine Exterior Package - $2,000
GP Oakside Upgraded Siding - $413
DOORS & WINDOWS
Additional interior door - $234
24" Pantry Door w/ Etched Glass - $210
Single Lever Door Handles T/O - $162
(3x) 30" Closet Doors IPO 24" - $90
(2x) Additional Vinyl windows - $660
Vinyl sliding glass door - $1,092








