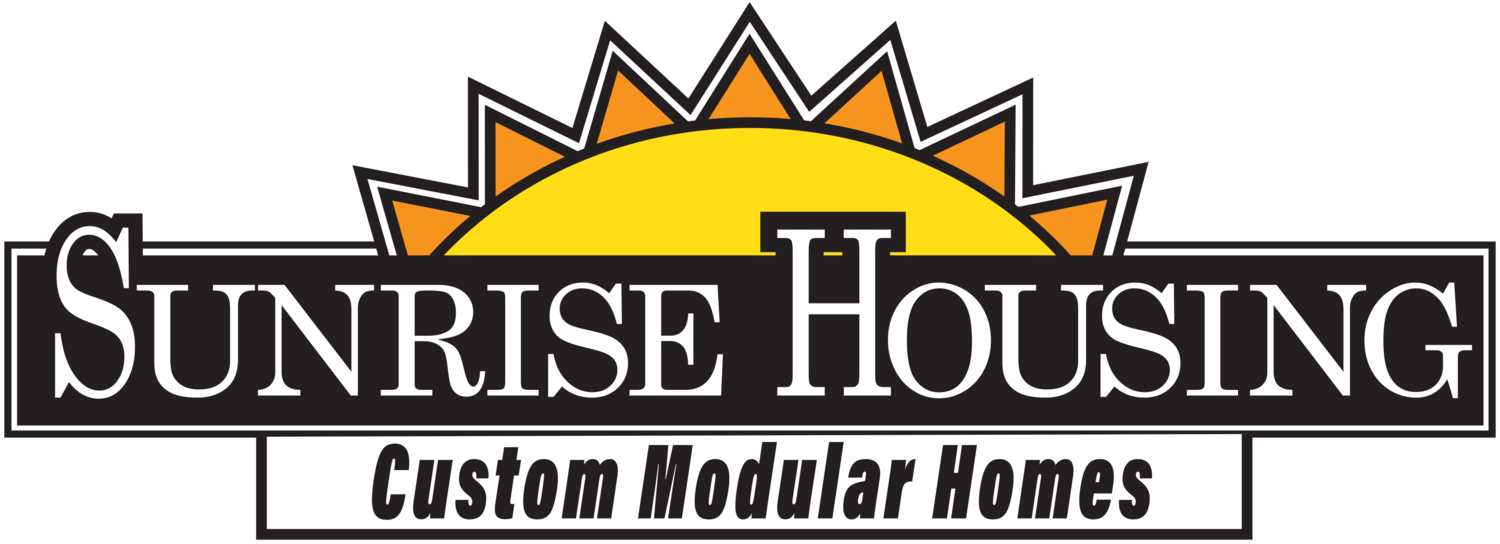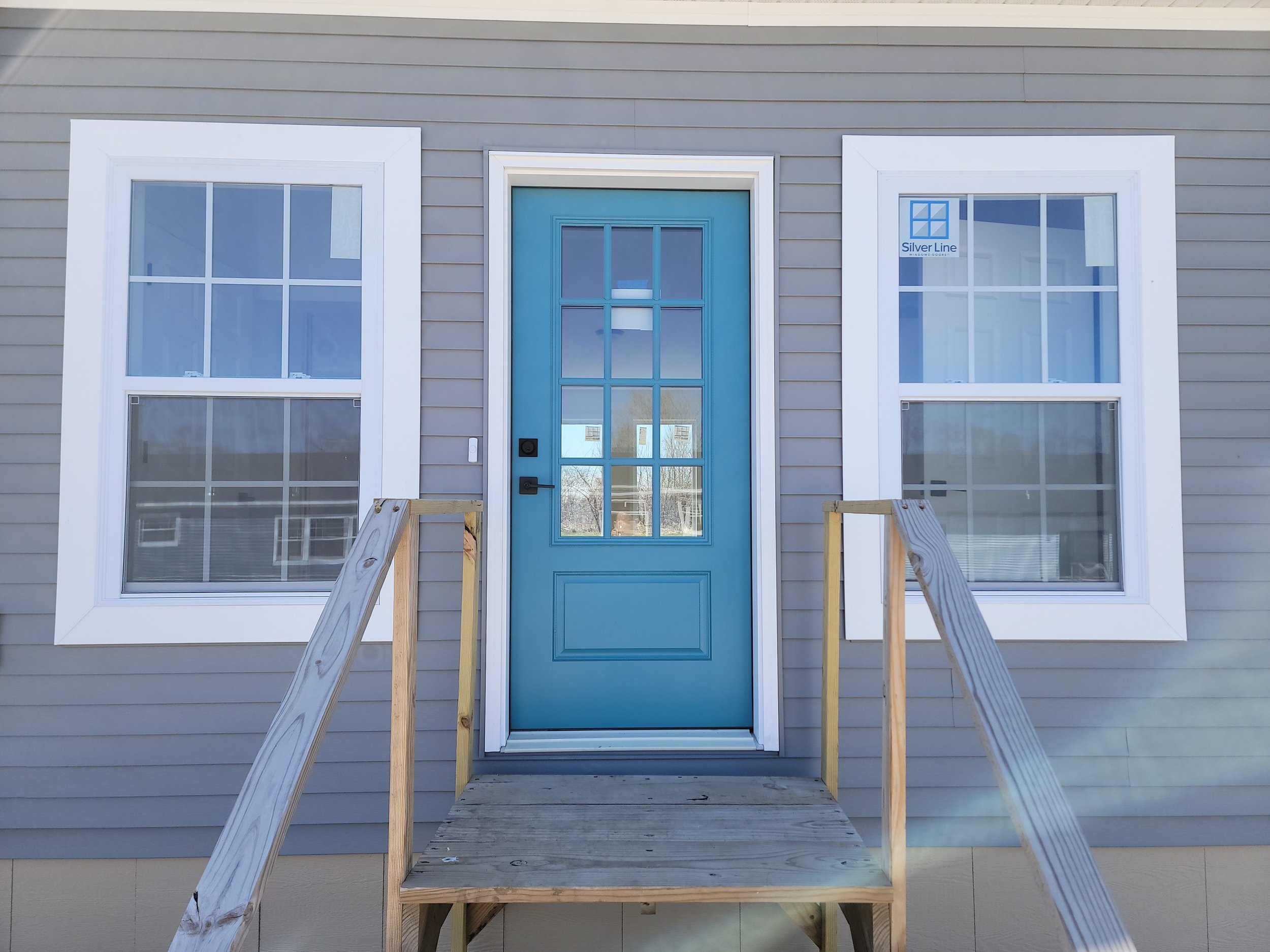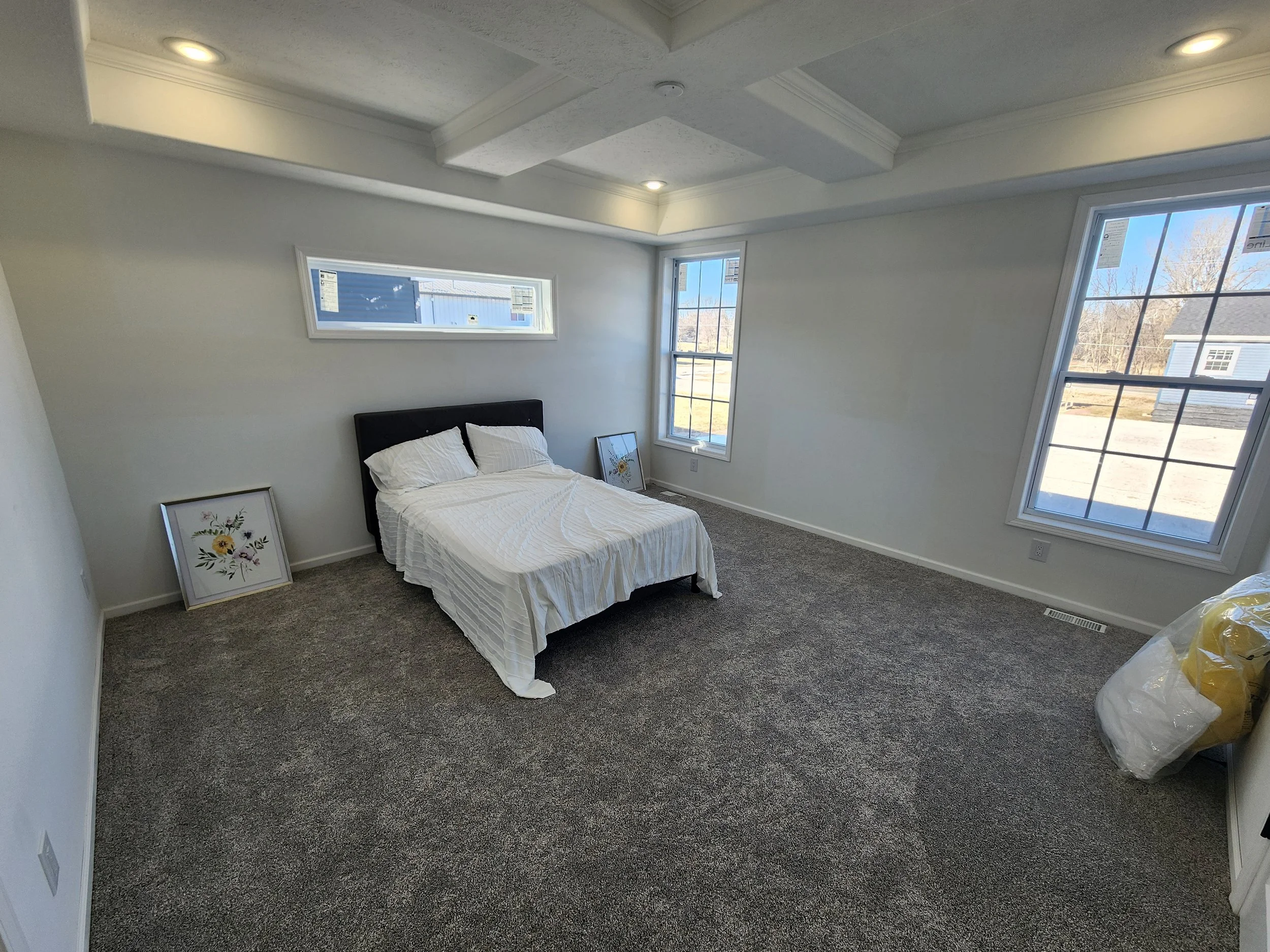DM Display 6
Modular
30' X 68’
2,040 ft.²
3 beds
2 baths
Based off of one of Rochester Homes’ most popular floor plans, the Garner (aka the Roosevelt), we put our own spin on it, extending it 4’, and taking out the office to create the biggest living room in any of our models at either location, an impressive kitchen, and a nice walk-in pantry. We previously showed this plan as a manufactured home with Adventures Homes, but now we’re showcasing it as a Rochester modular with the stairway location off the hallway to the bedrooms.
Upgrades from Standard
HOUSE TYPE, ROOF PITCH, LOAD
• (2x) 1/2" OSB roof sheeting - $600
• Basement stair frame out - $2,736
• Raised Floor over stairs - $120
STRUCTURAL
• 9' Ceiling Package 60' & - $4,800
• Grand Archway (arch with - $1,800
• Rounded drywall corners - $420
• Coffered Ceiling - $6,000
PLUMBING
• Tranquility T3 (Choose - $11,580
• SINK-Kohler Vault Stainless - $540
• SINK-Wash tub, install in - $360
ELECTRICAL
• Garage Prep-Run ext door switch - $30
• Garage Prep- Add 20amp circuit, - $72
• Paddle fan prep-install light - $84
• Paddle fan prep-omit light - $48
• Media prep box, recept and 1 - $60
• (2x) RECEPT - 220V recept for - $408
• (11x) LIGHT- Add flush mount - $660
• LIGHT - Dimmer switch IPO Std - $84
• *ship loose Ext lights - $0
WINDOWS
• (4x) Wdo- Omit std grids (must - $168
• Wdo- 2430 casement additional - $996
• (2x) Wdo- 2630 tempered - $1,728
• (2x) Wdo- 3050 additional - $1,968
• (2x) Custom 3060 Fixed - $2,100
• WINDOW ADD - 6016 transom - $780
EXTERIOR DOORS
• Door D: S92SDL Smooth - $1,152
• PATIO DOOR- Vinyl 2 panel - $1,200
EXTERIOR TRIM, SIDING, INSULATION
• EXT TRIM- 5 1/2in. Trim - $612
• (196x) Siding-Group B - $2,822
CABINETS
• Marlin Maple - Square Edge - $1,440
• (2x) CAB MISC-6in. rise in wall - $72
• Cab- 36in. Base pots and pan - - $444
• Cab- Double Base Waste Basket - $318
• Cab- Enclosed refer - $516
• (2x) Center cabinets - 15" - $165
• 3 door linen/pantry cabinet - $180
ISLAND
• Custom Island - $2,500
INTERIOR DOORS & TRIM
• (2040x) TRIM PKG A - Solid - $3,672
• BR2 Closet Doors to be 30"/30" - $60











